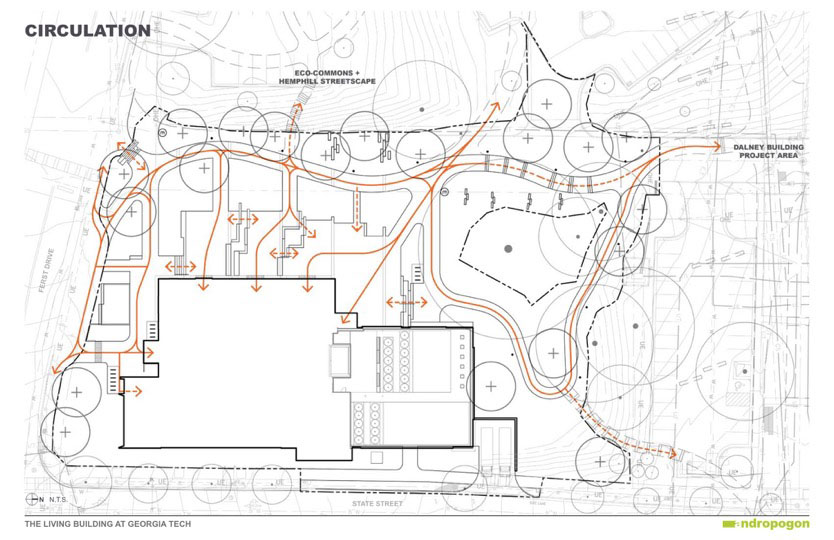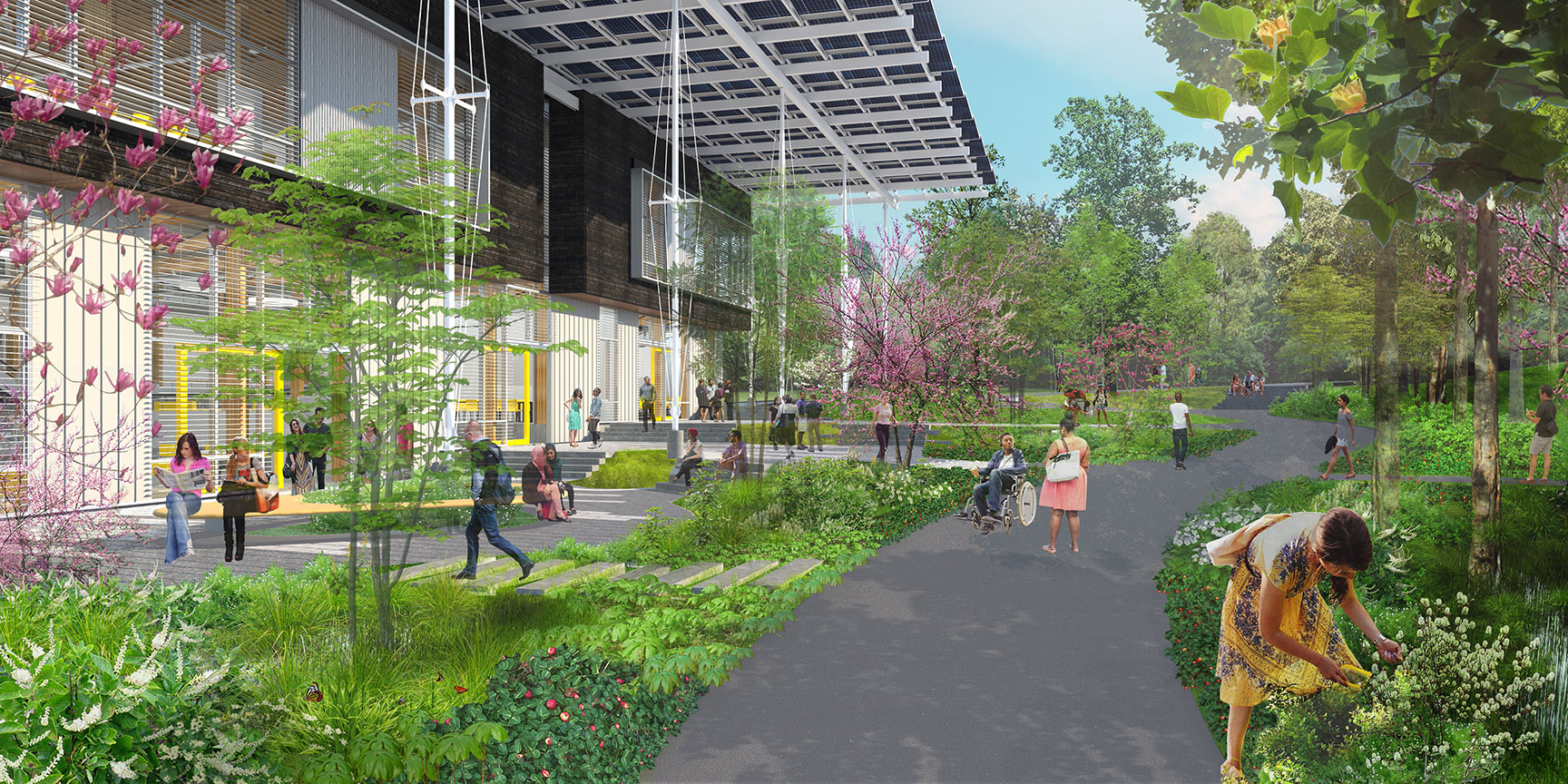Porch
No southern dwelling would be complete without its porch, and The Kendeda Building for Sustainable Design is no exception. Shaded by the PV canopy above, the porch of the building bridges the physical building to the surrounding landscape – eventually connecting and integrating with the proposed campus eco-commons.
The porch also serves as a point of entry to the building, accessible by all through several entry points.
The outdoor porch area (2,618 square feet) houses several functional systems designed specifically to assist in the management of stormwater. Following the natural moderate slope from north to south, the porch terraces, or steps down, at appropriate elevations. This geometry accommodates cascading porch areas that support substantial volume storage underneath the permeable pavers. Unlike a traditional stormwater management approach that concentrates water storage in a single area, this method of managing rainwater relies upon dispersed locations along the sloped site in order to leverage gravity to assist in controlling the flow of water.

