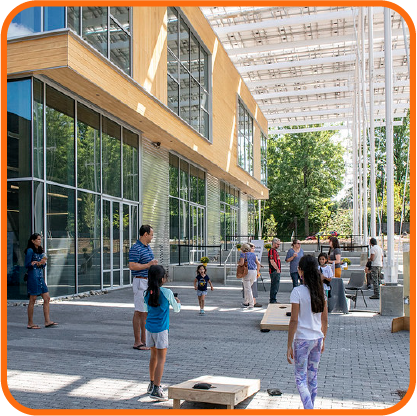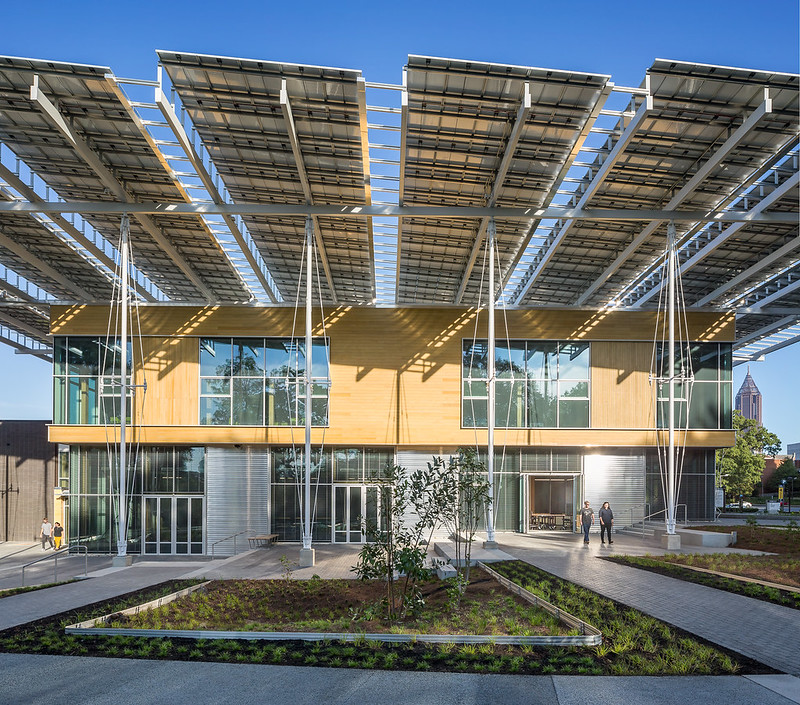(text and background only visible when logged in)

Photo courtesy of Justin Chan

Harvesting On-Site Renewable Energy
The Energy Petal requires net positive energy, meaning the project must generate at least 105% of its annual energy needs through on-site renewable sources, without on-site combustion. Although it is grid-connected, The Kendeda Building met this goal by prioritizing:
As a result, The Kendeda Building consumes 75% less energy than the national average for college/university buildings. Its solar system produces 175 - 225% of the building’s annual electricity needs depending on seasonal variations.
(text and background only visible when logged in)
Passive Design
Passive design leverages natural elements to maximize efficiency and occupant comfort. Used early in the design process, it takes advantage of seasonal weather patterns, year-round solar access, and environmental features such as mountains, forests, and water bodies. For The Kendeda Building, designers tailored passive strategies to Atlanta’s hot, humid summers and cool, dry winters, focusing on reducing cooling demand and overall energy use throughout the year.
Designing an Efficient Building Envelope
The building envelope, which includes walls, roofs, windows, and doors, acts as a barrier against heat, air, water, and noise transfer. Optimizing the building envelope significantly improves energy efficiency and occupant comfort. The Kendeda Building incorporated:
- Continuous insulation at walls and under slabs to minimize heat transfer.
- Triple-pane windows that help regulate indoor temperatures year-round.
- A blower door test to identify and seal air leaks before project completion.
Shading to Reduce Solar Heat
The building's photovoltaic (PV) canopy serves multiple functions:
- Generating clean, renewable electricity.
- Collecting rainwater.
- Providing shade for the south and west façades, which receive the most sunlight.
Additional shading strategies include:
- Exterior operable and non-operable venetian blinds on the building’s east and west façades to manage solar heat gain.
- Strategically placed trees to block unwanted summer sunlight and create cooler outdoor areas.
Maximizing Daylight for Energy Savings
A well-designed daylighting system reduces the need for artificial lighting, enhances occupant well-being, and strengthens the connection to the outdoors. The Kendeda Building features:
- Large windows throughout the building that provide views to the outdoors.
- Skylights and clerestory windows in the atrium to provide continuous natural light.
Minimizing Air Infiltration
To prevent unwanted heat and humidity, designers included:
- Vestibules and air curtains at entry points.
- Operable windows with a system override that automatically open when outdoor temperature, humidity, and pollen levels are within a comfortable range.
Enhancing Thermal Comfort
The Kendeda Building is designed to maintain occupant comfort while using less energy. Instead of conventional air conditioning, which often overcools buildings on hot days to control humidity, The Kendeda Building considers:
- Air and radiant temperatures
- Humidity levels
- Airflow and occupant activity
By optimizing these factors, the building operates at slightly higher indoor temperatures in the summer than conventional buildings without sacrificing comfort. This reduces cooling loads and the need for oversized mechanical systems, leading to significant energy savings.

Photo courtesy of Jonathon Hillyer
Energy Conservation Measures
The Kendeda Building's passive design was carefully evaluated using energy models to predict energy savings and determine how many photovoltaic panels (PV) would be needed to offset its annual energy use. Key factors such as operating hours, thermostat settings, and plug loads were crucial because all power must be generated onsite.
Compared to other Living Building-certified projects at that time, The Kendeda Building had higher energy demands due to its extended hours and high activity levels. Regular classes, labs, tours, and events would increase energy use. Therefore, the design team had to be creative and chart a path that was unique for the building’s use and the region’s climate.
Efficient Cooling and Heating Systems
To maintain comfort while reducing energy use, designers selected high-efficiency mechanical systems, including:
- Radiant heating and cooling floors throughout most of the building, equipped with condensation sensors and temperature reset strategies to prevent moisture buildup.
- A dedicated outdoor air system that provides heated or cooled and dehumidified fresh air to most spaces.
- A variable air volume HVAC for the auditorium to accommodate large audiences.
- Ceiling fans in the atrium, classrooms, and office space to enhance air circulation.
Using Campus Chilled Water for Heating and Cooling
The building’s mechanical system, including the radiant flooring system and the dedicated outdoor air system (DOAS) uses chilled water from the campus’ central system.
For cooling, the building draws 45 ̊ F chilled water from the campus loop. This chilled water is circulated through the radiant flooring system cooling the concrete, which then absorbs heat from the room via radiation and convection, creating a comfortable temperature. The chilled water is also used in coils in the DOAS and the variable air volume HVAC. As incoming warm, humid air flows across cooling coils, condensation is produced, collected, and repurposed for irrigation. This process both dehumidifies and cools incoming air before it enters the building.
For heating, heat pumps create building hot water, and the byproduct of that process is chilled water that is exported back to the campus chilled water loop – like how the building exports excess power from the PV system. Both the water and energy (in the form of heat) borrowed from the central plant is metered and considered in the annual net positive calculations.
Refrigerants
The Kendeda Building was designed to reduce refrigerant use. The dedicated outdoor air system does not use refrigerants, as it relies on chilled water from the campus loop. Note that the campus chilled water is produced using R134a refrigerant. The building’s heat pumps use R410a refrigerant.
Harvesting Energy from the Sun
The Kendeda Building features a 330 kW (DC) solar canopy with 917 SunPower PV panels, generating over 400,000 kWh annually to power the building's lighting, HVAC, water systems, and plug loads. A 111 kWh lithium-ion battery stores energy from the PV array, providing emergency backup during power outages.
The solar array was sized to offset 100% of the building’s modeled annual energy demand, and additional 5% for the net positive energy requirement, plus a 10% safety factor to ensure LBC certification. Excess energy is sent back to the grid for consumption for other buildings on campus.
(text and background only visible when logged in)