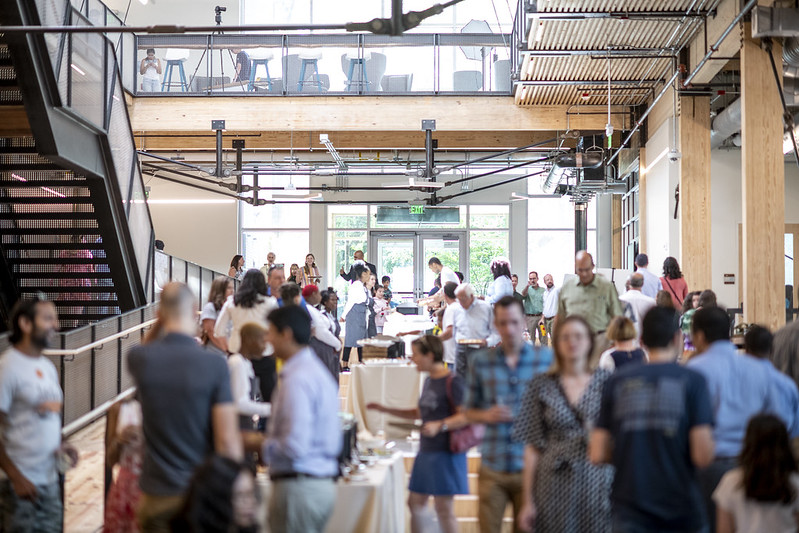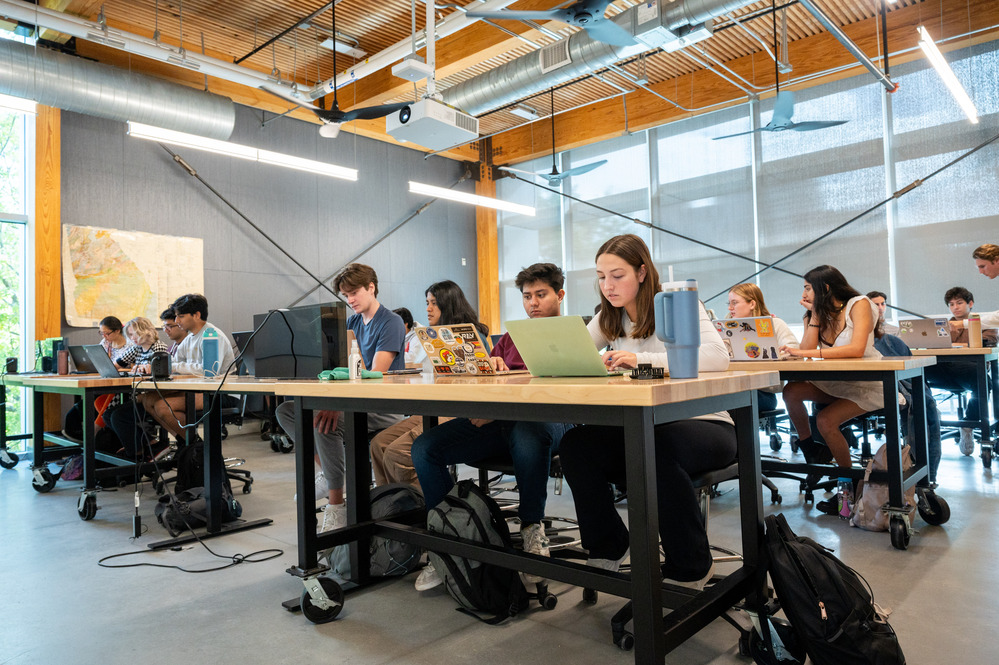The Kendeda Building reflects Georgia Tech’s sustainability commitment as a living laboratory and model for regenerative design. It houses two classrooms, four teaching labs, a seminar room, a design studio, and an auditorium — primarily serving academic and research needs.
Select spaces are also available for campus and community events that align with the values of the Living Building Challenge, the world’s most rigorous sustainability standard.
Planning an event or class in The Kendeda Building? Read the guidelines below to understand policies, restrictions, and how to reserve a space.
(text and background only visible when logged in)

Event Rules and Policies
To comply with Georgia Tech policies for all campus events and to align with the LBC, all events must follow the guidelines below.
Rules and Policies
- Reservations: Rooms may only be reserved for the current semester.
- Priority: Academic use takes precedence; class schedules override event bookings.
- Cancellations: Events may be canceled by the Senior Facilities Manager if needed for maintenance or unforeseen competing use.
- Time Limits: Enter only at your start time and exit by your end time.
- Youth Events: Complete the Youth Programs Registration Form and email approval to the Senior Facilities Manager.
- Cleanup: Reset furniture and leave the space clean by the end of your reservation.
- Custodial Support Required:
- Catered events with over 50 attendees
- Events ending at 8 p.m. or later (coverage must extend 1 hour after event ends)
- Building Hours: Closed Monday–Friday from 10 p.m. to 7 a.m. and all day on weekends. Unauthorized access during these times is prohibited.
- After-Hours Events: Require the presence of a Kendeda Building staff member.
- Paint or Crafting Activities: Not allowed without prior approval from the Senior Facilities Manager.
- Food Plans: Must match your reservation; changes require at least 5 business day notice to the Senior Facilities Manager.
- External Groups: Must partner with a Georgia Tech department or organization to reserve space.
- Violations: Three offenses will result in loss of reservation privileges for the semester and cancellation of existing bookings.
Catering and Food
The following policies apply to all campus buildings, with additional guidelines specific to The Kendeda Building:
Catering and Alcohol
- Events under $600: Any licensed caterer may be used (pending approval from the Senior Facilities Manager).
- Events over $600: Georgia Tech Catering is the primary caterer. Click here to begin a Georgia Tech Catering order. View secondary catering options.
- Provider Exception Request: If no approved caterers can meet your needs, submit a Provider Exception Request at least three weeks before the event.
- Alcohol Policy: Georgia Tech Alcohol Approval Form.
- For food set-up options, see the "Room Specifications" page.
Food Guidelines and Policies
Food
To the greatest extent possible, food served in The Kendeda Building should follow Principles of Healthy, Sustainable Menus:
- Plant proteins (e.g., nuts, legumes, tofu) as the primary protein source.
- Reduced animal-based ingredients, particularly red meat.
- Whole, minimally processed foods.
- Organic, seasonal, and/or locally produced (within 500 miles) foods.
Energy
- No open flames (e.g. sterno chaffing dishes).
- Use electric heating dishes and trays.
- The catering kitchen has a refrigerator, freezer, microwave, commercial dishwasher, and sink (no ice machine).
Waste Diversion
- Caterers and event hosts must follow waste management practices:
- Place recoverable materials (e.g., aluminum cans, mixed paper, rigid plastic bottles and containers, compostable service ware, and food scraps) in the appropriate resource recovery bin. All other items should be placed in the landfill bin.
- No Styrofoam.
- Use reusable dishware, cups, utensils, trays, platters, and other serving ware whenever possible.
- Compostable disposable packaging and serving ware (e.g., trays, plates, platters, utensils, and cups) must be BPI-Certified compostable.
- Avoid single use plastics (e.g., bagged chips).
- Select buffet or party platter instead of box lunches.
- Serve bite-sized foods that do not require utensils whenever possible.
- Remember: Pizza boxes that don't have shiny coatings are compostable! Please place compostable pizza boxes in the green "CompostNow" bins located in our loading dock.
Events catered by GT Catering that have 40 people or less will default to a zero-waste goal with dedicated staff, reusable porcelainware, glassware, and silverware.
Non-Catered Events
Guests must follow the same waste diversion policies as catered events:
- Place recoverable materials in the appropriate bin and all other items in landfill.
- No Styrofoam.
- Use reusable dishware and utensils.
- Only BPI-certified compostable serviceware is allowed.
- Avoid single-use plastics.
- Choose buffet-style or platter options over individually boxed meals.
- Pizza or bite-sized foods are encouraged to reduce waste.
- Serve pizza or bite-sized foods that do not require utensils whenever possible.
Additional Custodial Support
To respect Georgia Tech’s custodial staff, additional fees apply for:
- Weekend events (whether catered or not).
- Catered events with more than 50 attendees.
- Catered events ending after 8:00 p.m. (Monday–Friday). Evening events require custodial service for one hour after event end time (e.g., a 9:30 p.m. event requires custodial service until 10:30 p.m.).
Submit a completed custodial request form to buildingservices@facilities.gatech.edu, and CC Brooke Johnson (brooke.johnson@gatech.edu). For questions, contact Building Services directly.
Promotional Materials, Decor, and Logistics
A primary goal of events in The Kendeda Building is to eliminate landfill waste.
Promotional and Event Materials
- Use digital communication whenever possible. Contact Brooke Johnson (brooke.johnson@gatech.edu) for use of unique, room-specific QR code that allows guests to view electronic versions of event materials.
- If printing is necessary, use recycled-content paper and print double-sided.
- Create reusable signage (laminate and omit dates to extend longevity).
- Reduce giveaways or offer sustainable alternatives (e.g., carbon offsets, recycled-material gifts, reusable bags, mugs, or bottles).
Décor
- Use reusable and non-perishable decorations.
- Sustainably sourced flowers (local, organic, or ethically certified) are preferred.
Logistics
- Announce sustainable features during the event and educate attendees on proper recycling and composting.
- Encourage low-carbon transportation by providing information on public transit, walking routes, and bike racks.
- Offer incentives for attendees who carpool, walk, or use public transit.
- Opt out of disposable name tags or collect and reuse plastic ones.
How to Request Classroom Space
For Georgia Tech students, staff, and faculty, request classroom space using the Georgia Tech Events Management System (EMS). Please allow up to five business days for approval.
How to Request Space for an Event
External groups’ requests are considered case-by-case. Contact Brooke Johnson at brooke.johnson@gatech.edu to discuss availability and fees.
Special Spaces and Exceptions
- The atrium, rooftop garden, and front porch are not reservable.
- The front porch is generally open for small gatherings but cannot be formally reserved. Contact Brooke Johnson at brooke.johnson@gatech.edu to request use.
- To reserve space in the EcoCommons, please click here to reserve.
Want to Know if a Room is Available?
View Room Details

Classroom Guide
Check the accordion below for answers to common questions about The Kendeda Building’s classrooms.
Classroom Door Access
Doors for the two upstairs classrooms (210 and 230), Auditorium (152), and Seminar Room (118) are unlocked during the building’s normal operating hours. Class labs are access controlled. For questions regarding access, contact the Senior Facilities Manager Brooke Johnson: brooke.johnson@gatech.edu, 404-662-8405.
Audio / Visual
Connecting Computer
The Auditorium (152) and second floor classrooms (210 and 230) have built in computers (select "Desktop" and then push Cntl+Alt+Delete to login into your account). You can also bring your own laptop (select "Lectern"). All other rooms are “bring your own device.” You can connect to the room projector via an HDMI connection. If your computer does not have an HDMI port, please bring an HDMI adapter. Bring your own presentation clicker / advancer / laser pointer.
Audio
The Auditorium has a 5-channel audio system, which includes one microphone attached to the podium and four handheld or lapel microphones. Each of the two classrooms has a 2-channel audio system, which includes one microphone attached to the podium and one lapel microphone. All other rooms do not have audio systems. Please report A/V issues on the following site https://avservices.oit.gatech.edu. Assistance is available Monday - Friday from 7am to 8pm.
Lighting, Fan, and Window Blind Controls
Lighting
Lights will turn off automatically after a period of inactivity. Each room has lighting controls identified with a yellow “Lights” label. Regardless of the number of buttons, the lighting controls work as follows:
- Top button is automatic - sensors will determine amount of lighting needed.
- Bottom button is off - occupants can use the up or down button to manually increase or decrease luminosity.
- Middle buttons are pre-set brightness settings.
Fans
Each room has fan controls identified with a blue “Fans” label. The switch is “on” and “off” with a slider on the side that allows for speed adjustment.
Window Blinds
Rooms have interior blinds or external blinds. Each room has window blind controls identified with a red label.
- For interior blinds, the top button is “fully up,” the middle buttons are 25% down, 50% down, and 75% down, and the bottom button is “fully down.”
- For exterior blinds, the bottom button is down, and the top button is up.
Toilets
The building has composting toilets that use soap foam for “flushing.” The foam flush feature is motion-activated. Follow these simple steps:
- Enter the stall.
- Hear the hum of a motor and observe the foam sliding down the sides of the toilet.
- Do your business.
- Use toilet paper, but not too much. Seriously, treat toilet paper like it is a precious resource.
Do not place anything else in the toilet.
Waste & Materials Management
There are three receptacle stations for materials in the building. Each is labeled for plastics, aluminum, paper, compost, and landfill (i.e., trash). Two receptacle stations also accept hard-to-recycle materials (e.g., Styrofoam and plastic film). Each receptacle station has pictures showing what you can discard in the corresponding bin. Don’t wishcycle, i.e., wish that something that you know darn well is not recyclable will magically get recycled.
Classroom Service Request
If you run into any issues with any of the following:
- General maintenance
- Heating or air conditioning
- Safety hazards
- Custodial services
- Building or room access
Please contact the Senior Facilities Manager Brooke Johnson: brooke.johnson@gatech.edu, 404-662-8405.