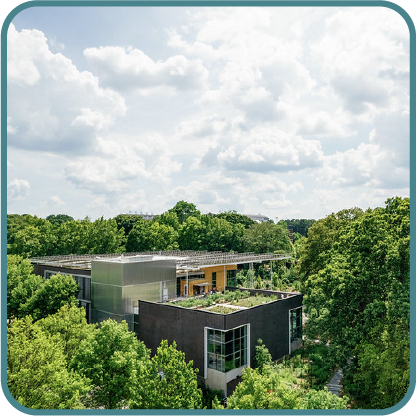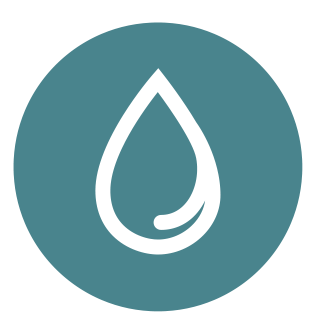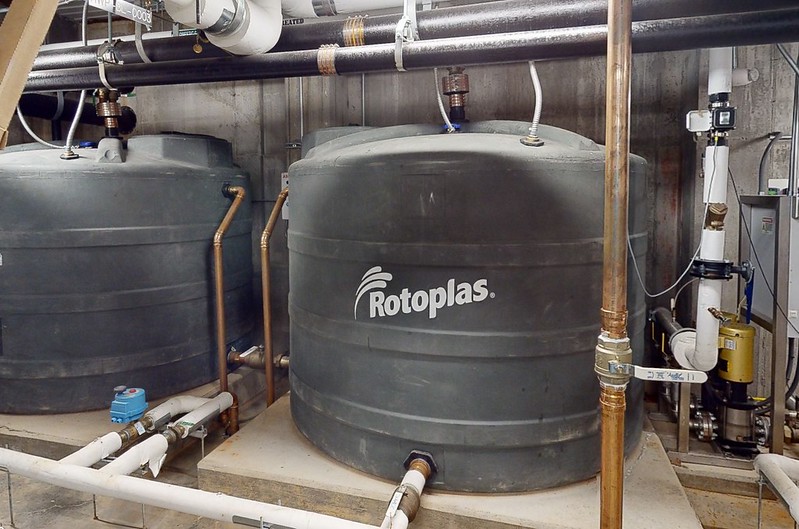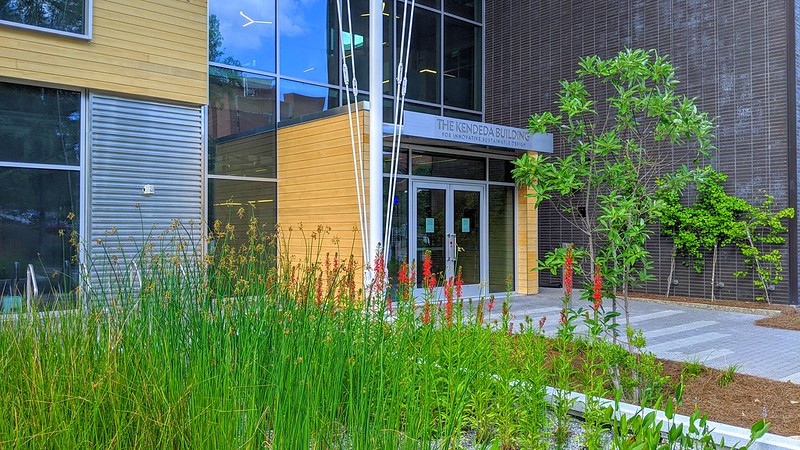
Photo courtesy of Gregg Willett

Building Within the Limits of Local Water Resources
The image to the left shows The Kendeda Building on Georgia Tech’s campus in Midtown Atlanta is nestled within the Piedmont Forest region of the southeastern U.S., which is a landscape characterized by dense tree cover and consistent rainfall. This natural context shaped the building’s approach to water. To meet the Net Positive Water Imperative of LBC 3.1, the site harvests, treats, and manages all of its water onsite. This approach helps preserve the ecological flow of downstream waterways and recharges the surrounding aquifer.
Stormwater Management: Restoring Natural Water Flows
Living Buildings are only allowed to have minimal stormwater runoff. At The Kendeda Building, most rainwater is either captured or naturally filtered into the ground. The site was designed to mimic the natural hydrology of the Piedmont Forest, using seepage areas, rain gardens, and permeable pavers to absorb excess rainwater.
Rainwater is harvested from the solar panels, roof deck, and green roof. It is filtered and routed to a 50,000 gallon cistern in the building’s basement for holding. The cistern system captures approximately 41 percent of the annual rooftop runoff; the remaining 59 percent is released from the cistern and directed to onsite stormwater systems.
In addition to providing access to the adjacent EcoCommons, the cascading porch areas support substantial volume storage of stormwater underneath permeable pavers. The method used by The Kendeda Building manages rainwater in dispersed locations along a sloped site. This requires careful use of gravity as a tool for equalizing a dynamic system.

(text and background only visible when logged in)
Water Resilience System
The Kendeda Building has two 1,500-gallon tanks that store potable water from the City of Atlanta. When the tanks run low, they are refilled by personnel by activating a valve. This resilient system continues to provide the building with drinking water in the event of a disruption in drinking water service from the city.
Because the building returns more rainwater to the ground than it consumes, it remains net positive for water, even while using municipal water.
Greywater Recycling: Returning Water to the Earth
Greywater (or water that does not contain organic matter) is collected from shower drains, sink drains, and water fountains and directed to a primary tank for infiltration on building's site. This recycled water is pumped to a constructed wetland at the south end of the site, gravity fed to other filtration and disinfection tanks and ultimately allowed to infiltrate back into the soil via leach fields at the north end of the site to recharge the surrounding groundwater.
Constructed wetlands are treatment systems that use natural processes involving wetland vegetation, soils, and their associated microbial assemblages to improve water quality. In addition, condensate collected from HVAC system is used for irrigation.

Composting Toilets: Closing the Loop
The building does not use a traditional blackwater system, i.e., sewage system. Instead, it features 12 composting toilets and four waterless urinals that separate liquids and solids at the source. Solid waste is safely composted and transformed into a nutrient-rich soil amendment suitable for plant uptake, eliminating the need for conventional sewage infrastructure.
Innovation: Non-Sewered Sanitation
The Kendeda Building is a living platform for piloting and showcasing emerging technologies, practices, and programs. In 2022, it hosted Georgia Tech’s Generation II Reinvented Toilet, which is an innovative, on-site sanitation system that was tested, refined, and ultimately licensed to three global manufacturers. The decommissioned prototype remains on display in the building.
The building also supports research on super-critical water oxidation, a process with the potential to enable truly decentralized sanitation. Beyond treating human waste, this technology can break down harmful chemicals, including microplastics, to help protect our water supply.