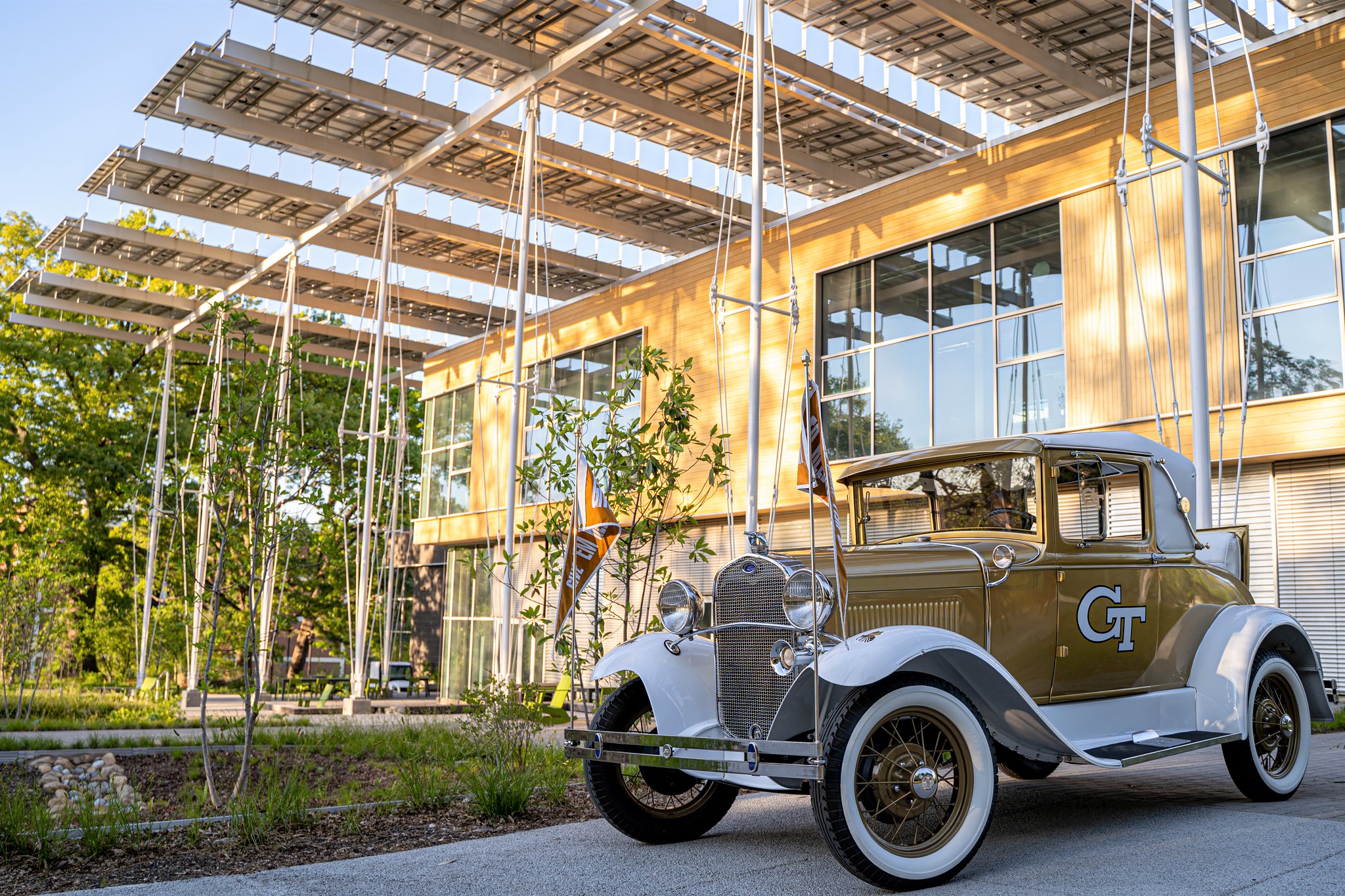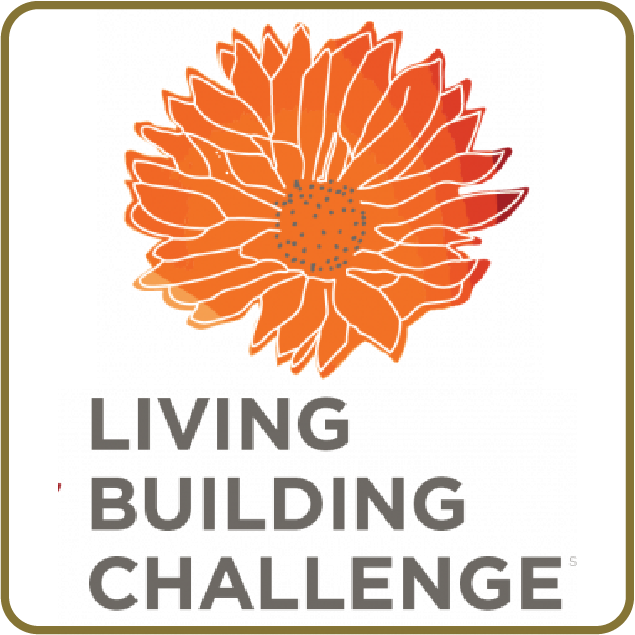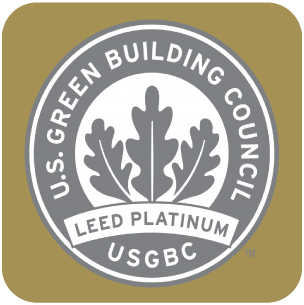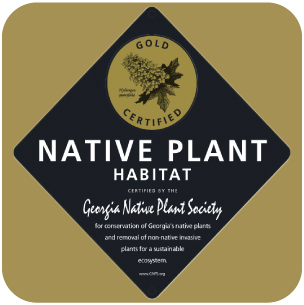(text and background only visible when logged in)
A Living Model for Regenerative Design
The Kendeda Building goes beyond merely reducing environmental harm – it fosters regenerative and restorative relationships between people and nature, enabling occupants to give back more than they take.
Designed as a model of innovation, the building features classrooms, a design studio, an auditorium, a rooftop apiary and pollinator garden, and an office space for co-located programs. Its mission is to demonstrate that regenerative design, construction, and operation are not only possible but practical in our region.
Learn more about the building’s remarkable impact below.
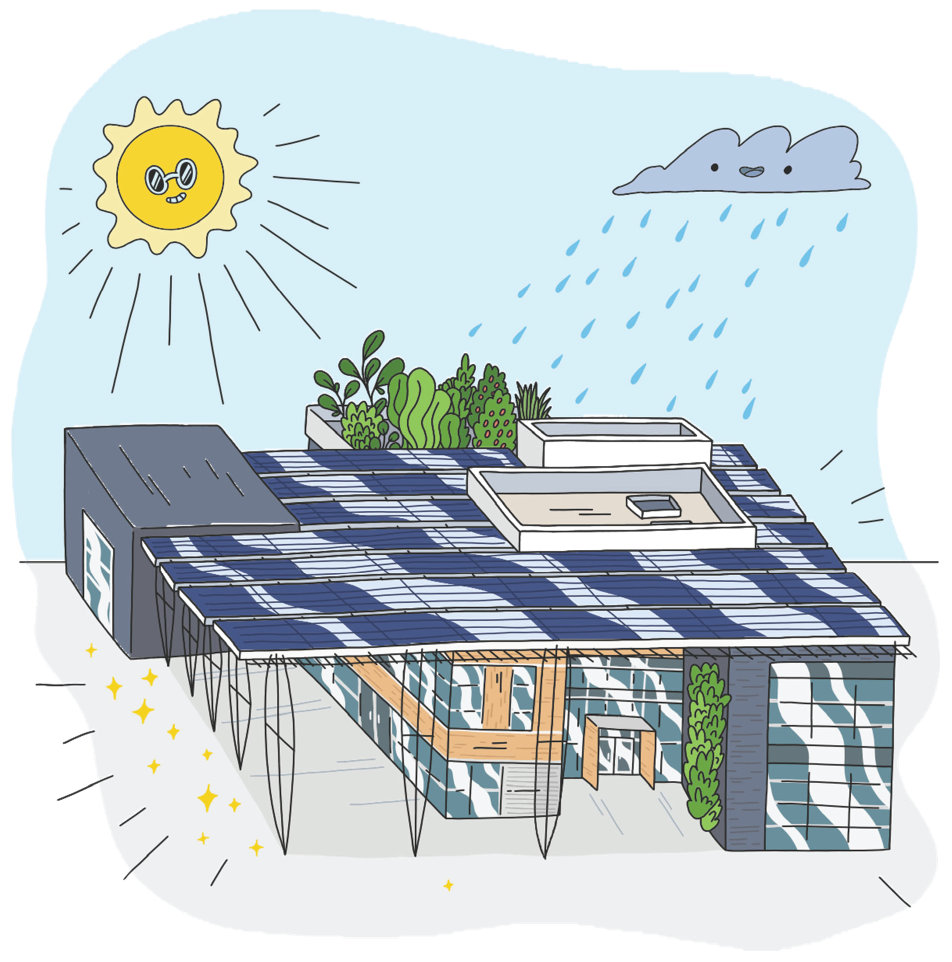
Artwork by Beardy Glasses
(text and background only visible when logged in)
(text and background only visible when logged in)
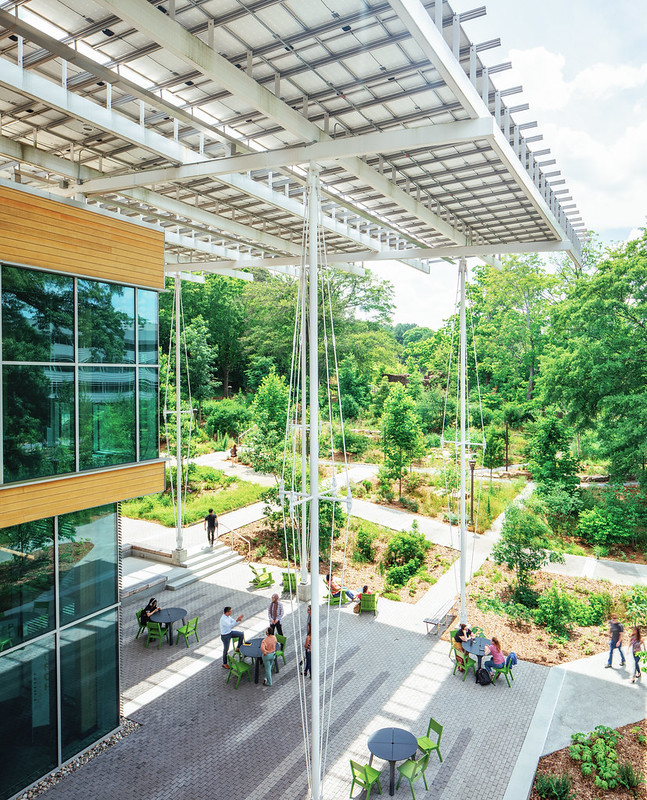
Photo courtesy of Gregg Willett
200%
net positive energy each year
Net Positive Energy Annually
Livings Buildings must generate at least 105% of their annual energy needs through on‐site renewable energy. Although it is grid-connected, the building achieves net-positive energy each year through passive design, energy efficiency, and renewable electricity generation.
- Passive Design Strategies: Features a high-efficiency building envelope, solar canopy that also provides shading, and strategic window placement to reduce lighting and cooling demands while maintaining occupant comfort.
- Energy Efficiency: Consumes 75% less energy than the national average for college/university buildings.
- Solar Power: A 330 kW solar canopy with 917 SunPower photovoltaic panels generates over 400,000 kWh annually, producing 175 - 225% of the building’s electricity needs depending on seasonal variations. Excess electricity produced by the building is consumed by other buildings on campus. A 111 kWh lithium-ion battery provides emergency backup power.
(text and background only visible when logged in)
15x
more water infiltrated into the ground than needed for operations each year
Net Positive Water Annually
The Kendeda Building's site, formerly a parking lot, acts like a forest by infiltrating into the ground approximately 15 times more water than needed for operations each year.
- Stormwater Management: Captures and infiltrates rainwater using rain gardens, seepage areas, and permeable pavers.
- Greywater System: Recycles water from sinks, showers, and fountains, filtering it through constructed wetlands and leach fields to replenish groundwater.
- Composting Toilets: Eliminates blackwater waste with 12 composting toilets and 4 waterless urinals, significantly reducing water use and converting waste into nutrient-rich materials.
(text and background only visible when logged in)
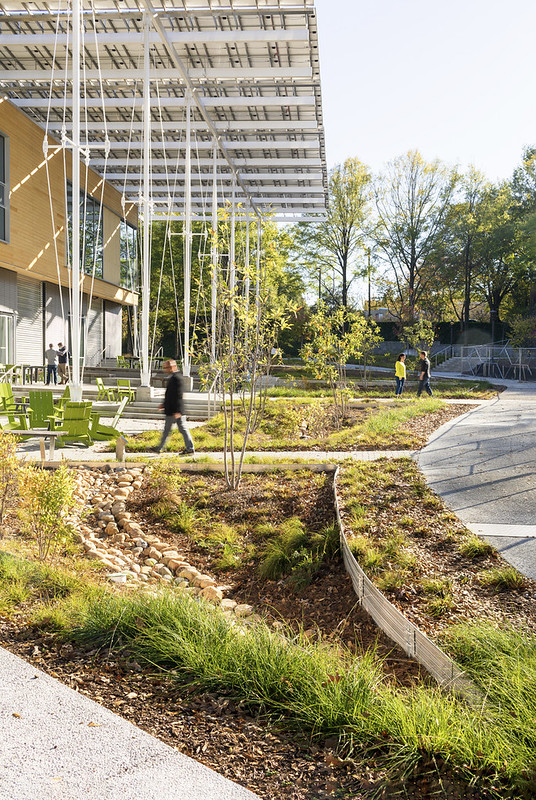
Photo courtesy of Gregg Willett
(text and background only visible when logged in)
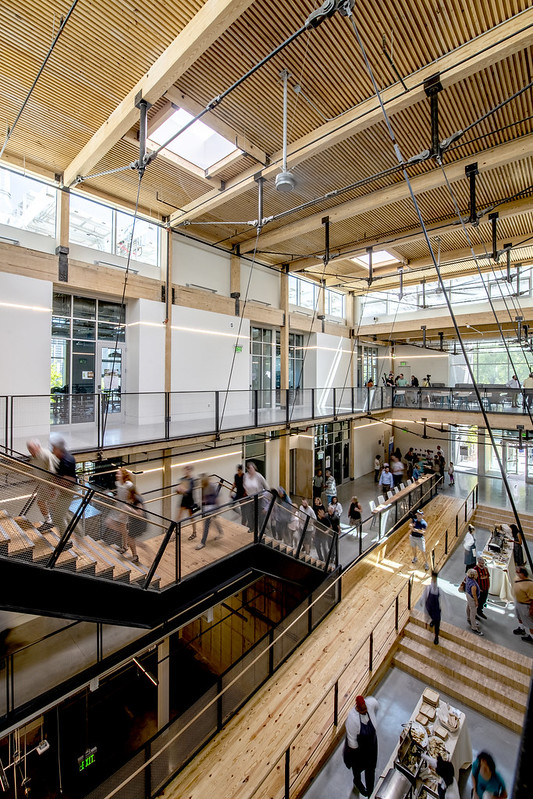
Photo courtesy of Justin Chan
50%
of products and services sourced within a 621-mile radius
Responsible Use of Materials
During construction, there was a commitment to non-toxic, responsibly sourced materials that enhance human and environmental health.
- Red List Compliance: Avoids hazardous chemicals commonly found in traditional building materials.
- Local Sourcing: Over 50% of materials and services sourced from within 621 miles.
- Zero Carbon Construction: Achieved through use of low-carbon and salvaged materials, 99% construction waste recycling, and a one-time carbon offset.
- Waste Reduction: Diverted more waste from landfills than it produced during construction by incorporating salvaged materials.
(text and background only visible when logged in)
Awards and Distinctions
Living Building Challenge Certification
In 2021, The Kendeda Building achieved full certification under the Living Building Challenge (LBC) version 3.1—the world’s most rigorous and ambitious standard for green buildings. This certification affirms that the building not only meets but exceeds high-performance benchmarks, for example: it produces more electricity than it consumes, infiltrates more water into the ground than it uses, treats all of its wastewater on site, and was constructed with responsibly sourced materials.
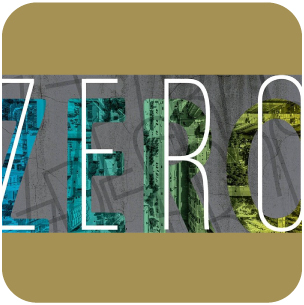
In 2021, in addition to achieving LBC certification, The Kendeda Building achieved two additional groundbreaking sustainability milestones in Georgia. In September, it became the state’s first project to achieve LEED Zero Water, and in December, it became the first to achieve LEED Zero Energy certification.

This certification covers The Kendeda Building and adjacent EcoCommons. We are the first college campus building in Georgia to achieve this certification.
(text and background only visible when logged in)
It Takes a Village to Raise a Living Building
The Kendeda Building was brought to life and continues to thrive thanks to a dedicated, multi-organizational team committed to occupant wellness, building performance, and regenerative design. From funding to ongoing care, this collective effort ensures the building’s long-term success and impact.
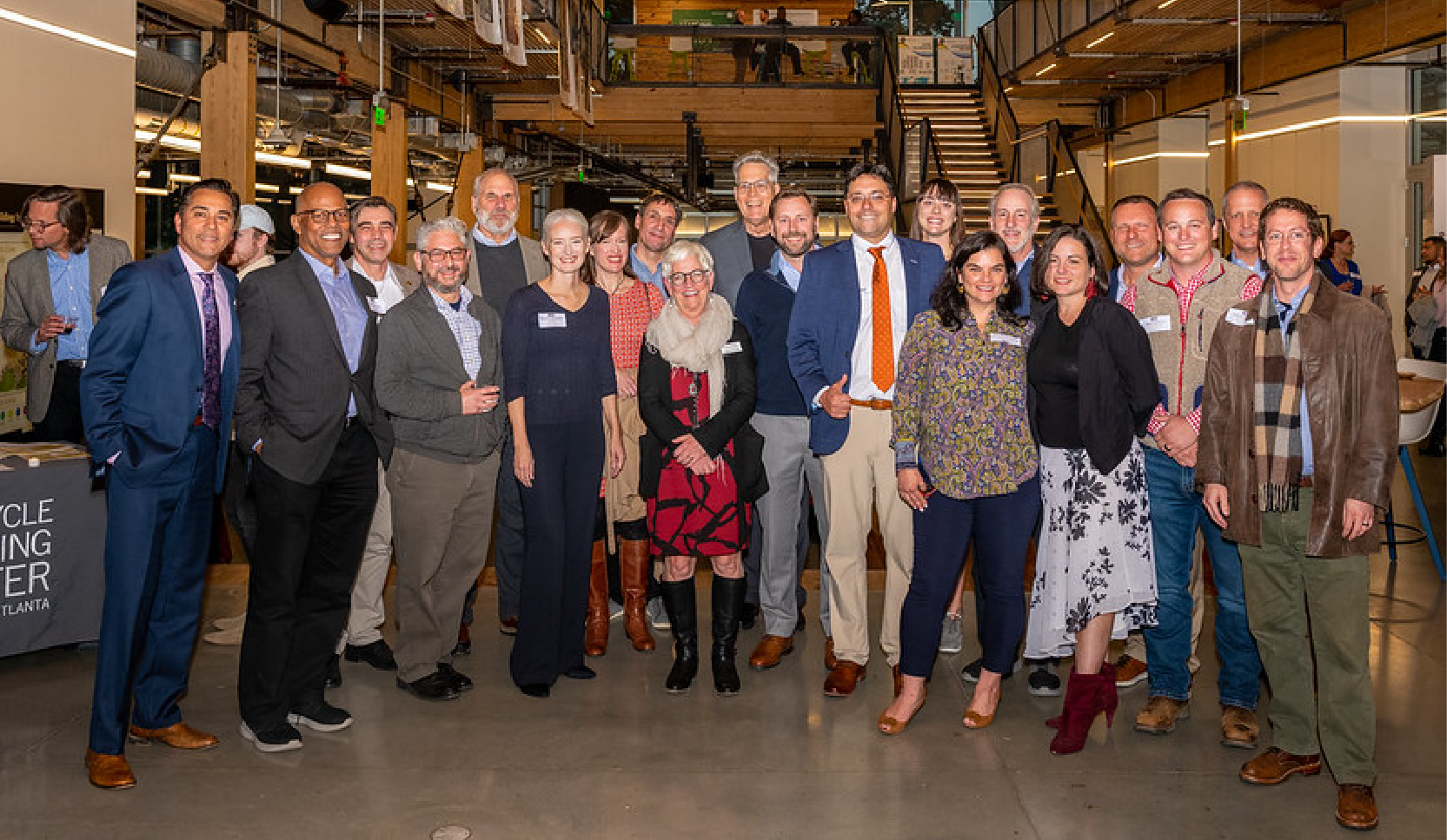
Project Partners
- The Kendeda Building was funded by The Kendeda Fund and is owned and operated by Georgia Tech.
- Architecture was led by Lord Aeck Sargent and The Miller Hull Partnership, with Skanska USA serving as the builder.
- Contributing teams include: Andropogon (landscape), PAE and Newcomb & Boyd (mechanical, electrical, and plumbing engineering), Biohabitats (greywater systems), Long Engineering (civil engineering), Uzun & Case (structural engineering), and Epsten Group (commissioning).
Timeline
- Design team selection – 2016
- Construction begins – February 2018
- Substantial completion and soft launch – fall 2019
- Full occupancy (classes began) – January 2020
- LBC performance period – Dec. 1, 2019 to Nov. 30, 2020
- LBC Certification – March 2021
The Living Building Chronicle, launched by The Kendeda Fund, documents the full story of Georgia Tech’s Living Building from inception to completion.
Site and Building Size
- The site spans 58,800 sq. ft. (1.35 acres) with an 18,600 sq. ft. building footprint.
- The building includes approximately 47,000 sq. ft. of programmable space—nearly 37,000 sq. ft. of which is enclosed and conditioned.
- Public outdoor learning areas include a 3,600 sq. ft. porch and a 1,000 sq. ft. accessible roof deck.
- The 4,300 sq. ft. rooftop garden—home to a bee apiary, pollinator plants, and blueberry bushes—is not publicly accessible.
- Remaining site space supports loading and bike storage.
(text and background only visible when logged in)
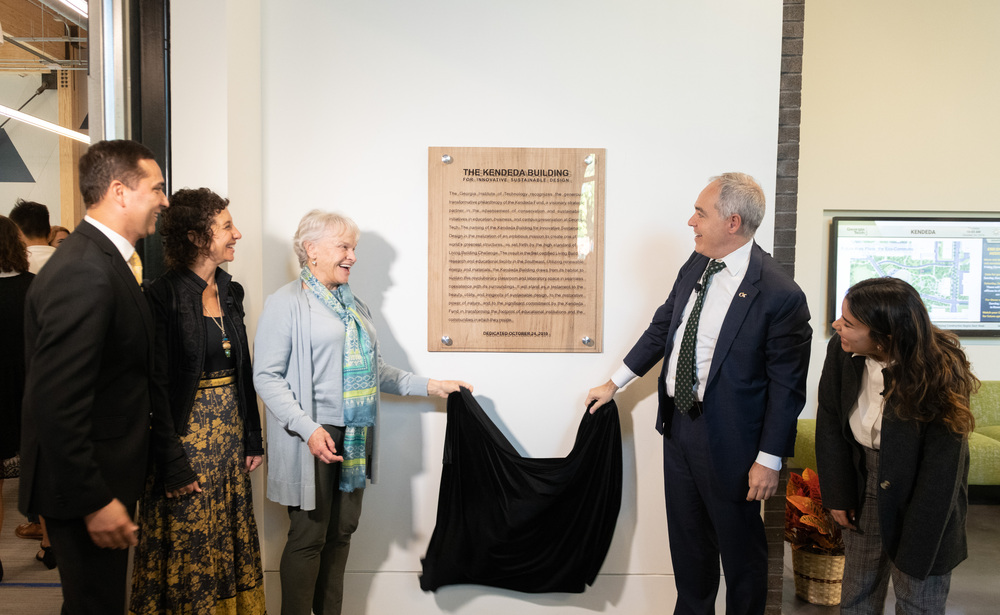
The Kendeda Fund
“We partnered with Georgia Tech on this transformational project because the institution is full of world-class problem-solvers. Students passing through The Kendeda Building today will be the engineers, architects, scientists, product designers, urban planners, and policymakers of tomorrow,” — Diana Blank, founder of The Kendeda Fund.
The Kendeda Fund's $30 million grant to Georgia Tech made this building possible. The project’s goal is to support Georgia Tech’s mission while transforming the architecture, engineering, and construction industries in the southeastern U.S. by advancing regenerative building and innovation, and by showcasing synergies between environmental stewardship, social equity, and economic development.
