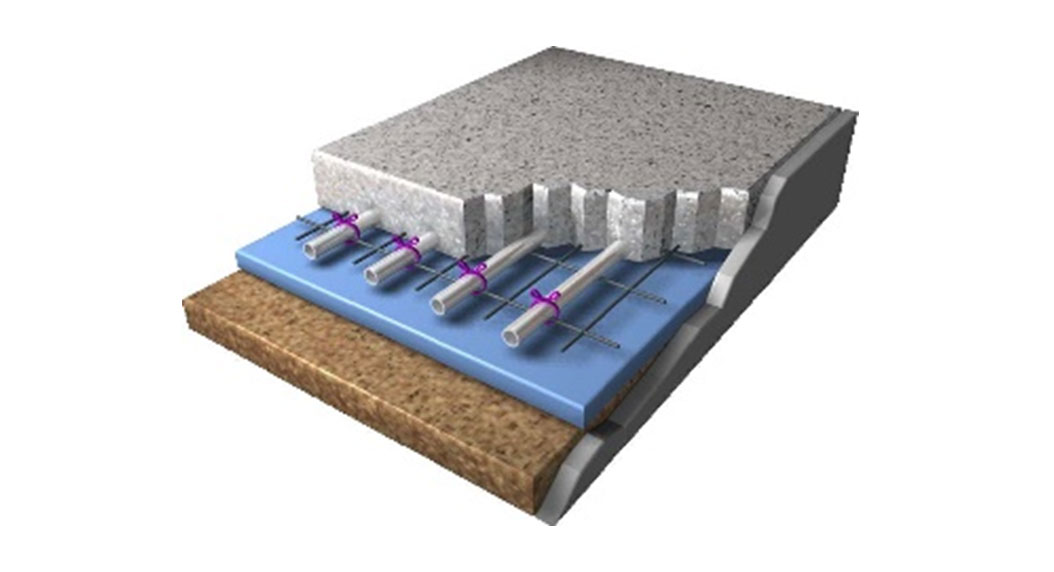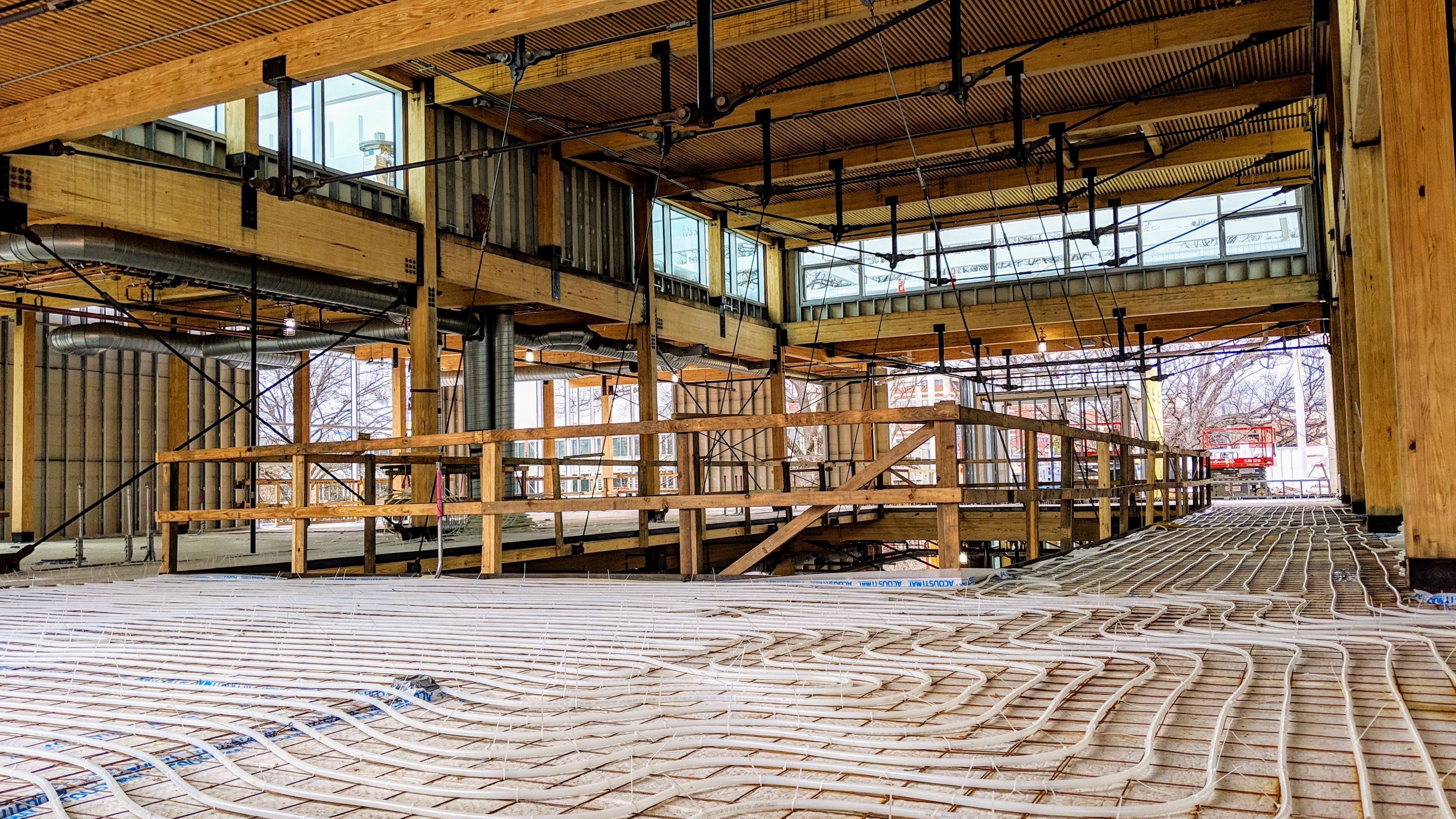Petal: Energy
Imperative: Net Positive Energy
Radiant Heating and Cooling
The Kendeda Building uses water-based radiant systems throughout most of its spaces. Tubes embedded in concrete floors circulate warm or cool water, directly heating or cooling occupants, much like the sun warms your skin, rather than conditioning the air.
Radiant systems are more efficient than traditional HVAC. Water delivers energy more effectively than air, and concrete's thermal mass helps retain temperature longer. A 1-inch pipe can move as much energy as a 12x12-inch air duct.
The system draws chilled water from Georgia Tech’s central loop for cooling. For heating, the building’s heat pumps generate hot water while producing chilled water as a byproduct, which is returned to the loop thereby reducing the load on the campus plant, similar to how excess solar power supports campus energy needs. The building’s proportional use of campus water and electricity is included in its annual net positive energy calculations.

