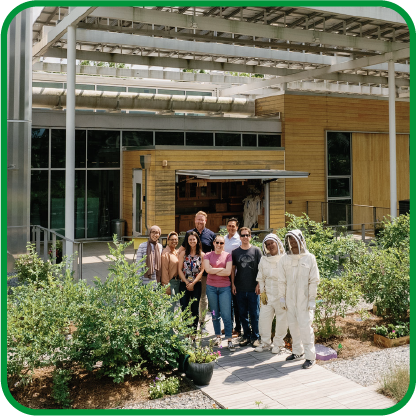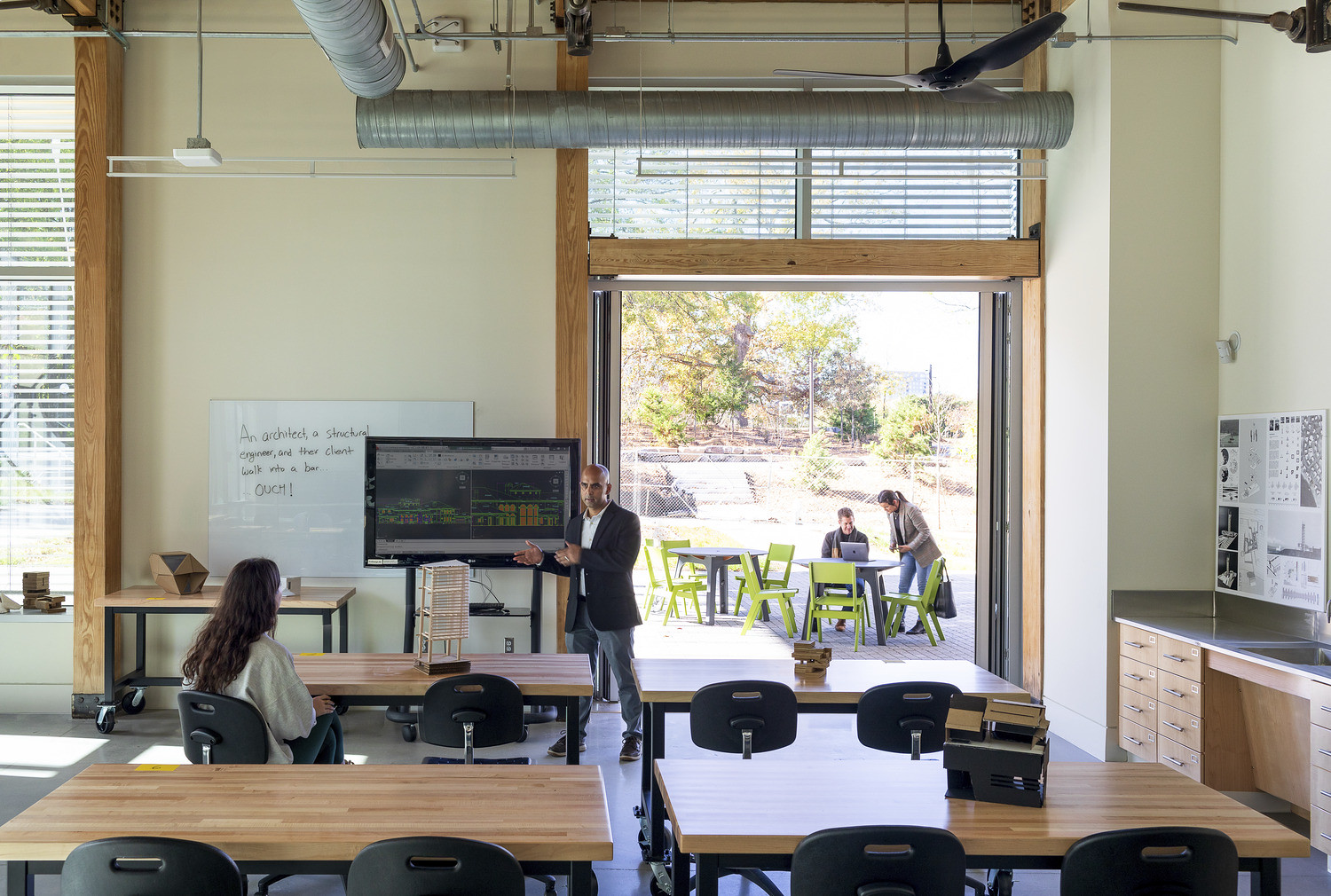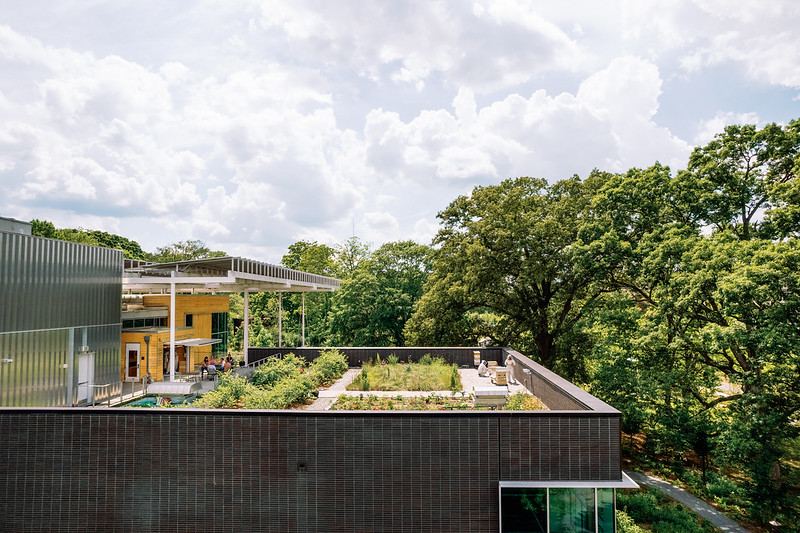(text and background only visible when logged in)

Photo courtesy of Gregg Willett

Optimizing Built Environments for Health and Wellness
A building’s design affects the health and happiness of its occupants. While many factors influence well-being, such as diet, exercise, and relationships, research shows that access to fresh air, natural light, and nature significantly improves mood, productivity, and overall health. Based on these findings, the Health and Happiness Petal asks LBC projects to implement factors proven to contribute to these benefits.
The Health and Happiness Petal of LBC 3.1 had three Imperatives:
(text and background only visible when logged in)
Fresh Air and Natural Light: The Civilized Environment Imperative
This Imperative ensures that regularly occupied spaces have operable windows for fresh air and daylight. Version 3.1 required that these spaces must provide:
- Daylighting through at least one window wall (with at least 10% glazing)
- Operable windows for fresh air
- Workstations within 30 feet of a window
- Low partitions (max 3’7”) to maintain outdoor views
Why It Matters
Studies show that access to fresh air and natural light boosts productivity, mental well-being, and physical health. However, balancing daylight with energy efficiency is key—more windows can increase indoor temperatures, impacting cooling systems.
How The Kendeda Building Meets These Standards
The Kendeda Building enhances indoor comfort with:
- Operable windows in classrooms, offices, and the auditorium
- Large folding glass doors in the maker space and atrium can be opened to air and access when outdoor conditions are ideal
- Views overlook Georgia Tech’s EcoCommons, enhancing connection to nature
- Optimized daylighting to reduce glare and balance natural and artificial light
By integrating fresh air, natural light, and energy-efficient design, The Kendeda Building fosters a healthier, more productive indoor environment.

Photo courtesy of Gregg Willett
Ensuring a Healthy Indoor Environment
This Imperative focused on air quality, pollutant control, and non-toxic materials to create a cleaner indoor space. These are the strategies used by The Kendeda Building to ensure a healthy indoor environment:
- Fresh Air First: A dedicated outdoor air system provides superior fresh air circulation.
- Targeted Exhaust: Catering, restrooms, and janitorial areas have separate exhaust systems to prevent air recirculation.
- Green Cleaning Commitment: Georgia Tech’s Facilities team has evaluated and updated cleaning practices to meet Living Building Challenge standards.
- Sustainable Materials: The building prioritizes low-VOC materials, natural finishes, and minimal coatings to reduce indoor air pollution.
- Contaminant Barriers: Walk-off mats at entrances reduce dust, debris, and pollutants entering the space.
These strategies ensure a healthier, fresher indoor environment for students, staff, and visitors.

Photo courtesy of Gregg Willett
Biophilic Design: Connecting People and Nature
Biophilia refers to the human instinct to connect with nature. Biophilic design embraces this connection by integrating natural elements into buildings, blurring the boundaries between indoors and outdoors. In 2016, Georgia Tech hosted a Biophilia Charrette to explore ways to deepen the building’s natural connection. The results helped shape The Kendeda Building’s design, ensuring that nature is not just seen, but felt and experienced, throughout the space through:
- Exposed wood elements that create a natural, warm aesthetic
- Floor-to-ceiling windows and glass walls that connect occupants to outdoor greenspace
- A rooftop garden and apiary support pollinators and offer a peaceful retreat
Bringing Nature into The Kendeda Building
Biophilic design follows six key principles, including natural light, organic shapes, and place-based relationships. To meet the Living Building Challenge 3.1, project teams had to:
- Explore biophilic design for at least eight hours
- Study cultural, ecological, and climatic influences
- Develop a Biophilic Framework with notes, findings, and implementation strategies
How The Kendeda Building Embraces Biophilia
- Exposed wood provides a natural, warm aesthetic
- Large windows and glass walls connect indoor spaces to the EcoCommons greenspace
- Rooftop garden and apiary support pollinators and offer a peaceful retreat
Georgia Tech’s Biophilia Charrette in 2016 shaped these design choices, ensuring The Kendeda Building fosters a deep, natural connection for all who enter.