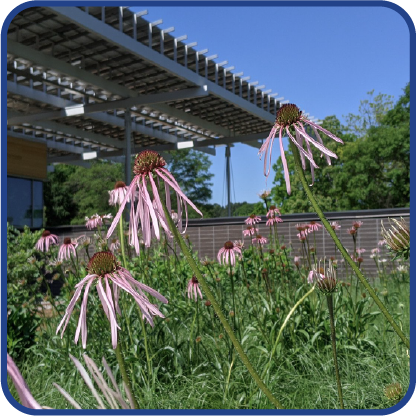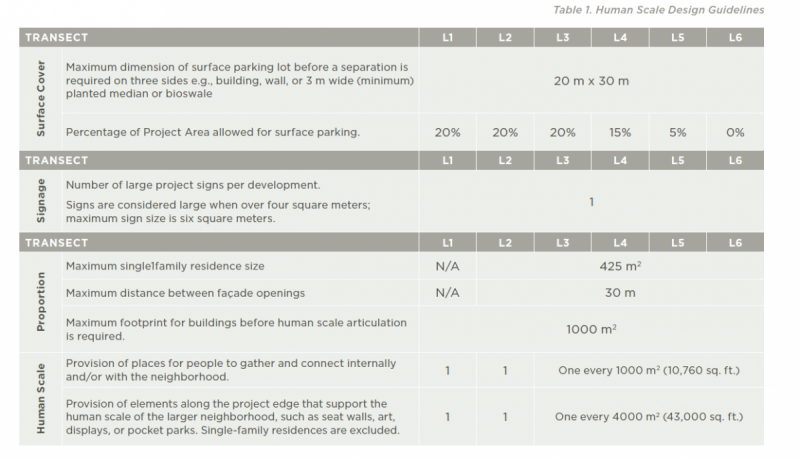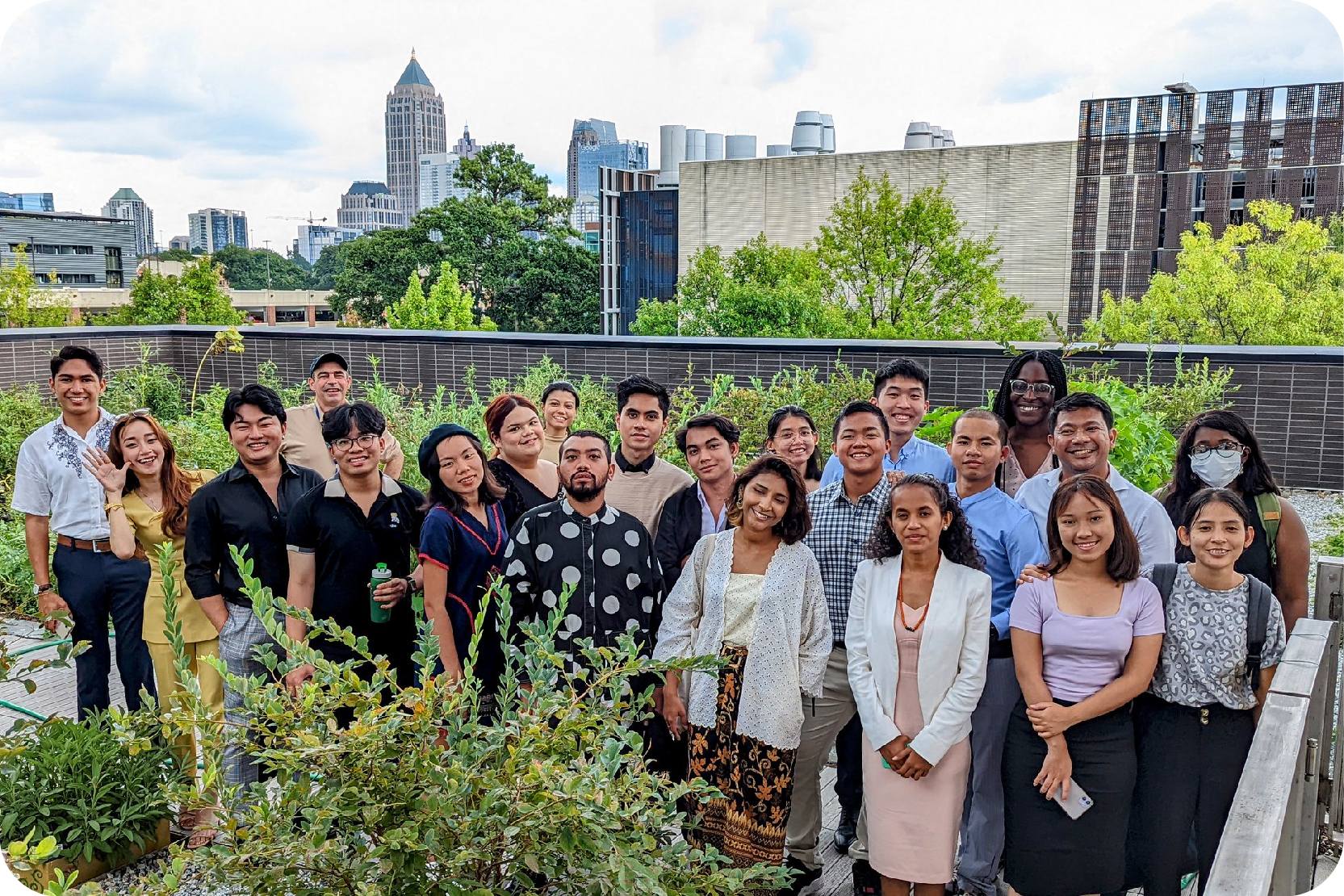

Support a Just, Equitable World
True sustainability extends beyond environmental concerns — it must also center people and equity. While many sustainability frameworks highlight the balance of people, planet, and profit, equity often remains an afterthought. The Equity Petal ensures that buildings are welcoming, accessible, and inclusive for all. Equity Petal Imperatives:
(text and background only visible when logged in)
Designing for Connection: Human Scale & Humane Places
Many buildings isolate occupants from the outside world, reinforcing car dependency and limiting community interaction. The Human Scale & Humane Places Imperative challenges this norm by prioritizing walkability, gathering spaces, and visual connections to nature.
Calculations for these requirements are determined by a project’s transect category, which is selected based on the surrounding development density.
- L1 is the lowest density (mainly rural areas)
- is the village or campus zone and therefore, The Kendeda Building fell within this transect
- L6 is the highest density (for example, Times Square)
The chart shows required calculations for each transect and associated requirement.
Key Design Principles
- Reducing surface parking to discourage single-occupancy vehicles
- Minimizing large signage for a more human-centered environment
- Incorporating more windows to maintain a connection to the outdoors
- Creating inviting spaces for gathering, community, and beauty
How The Kendeda Building Meets This Standard
Located in an L3 transect (village/campus zone), The Kendeda Building adheres to specific density-based requirements. Unlike many projects that seek zoning exceptions, Georgia Tech fully embraced these standards, ensuring a sustainable, accessible, and engaging built environment.

Photo courtesy of International Living Future Institute

Universal Access to Nature and Place: Sharing Resources and Increasing Accessibility
Living Buildings are designed to be accessible to all, ensuring that no one is restricted from fresh air, sunlight, or natural resources. The Universal Access Imperative of LBC 3.1 required projects to:
- Keep public infrastructure open – Roads, pathways, and outdoor spaces must be accessible to everyone.
- Protect fresh air quality – Prevent noxious emissions from affecting neighboring properties.
- Preserve water access – No restrictions on natural waterways or claims of ownership over contained water.
- Ensure sunlight access – Buildings cannot block sunlight to adjacent structures beyond allowable heights.
How The Kendeda Building Supports Universal Access
- Public gathering spaces – Features public art, gardens, and seating to encourage interaction.
- ADA & ABA Compliance – Fully accessible design for individuals with physical disabilities.
- Private restrooms – Providing safe, welcoming facilities for all.
By embracing universal access, The Kendeda Building creates an open, welcoming environment that connects people to nature, community, and shared resources.
Equitable Investment: Giving Back to the Community
Living Buildings are designed to serve their communities. The Equitable Investment Imperative of LBC 3.1 required that projects give back in proportion with their total cost. For every dollar spent on the project (excluding land costs but including hard and soft costs and systems furniture), half a cent had to be donated to a charity of choice or contributed to the International Living Future Institute (ILFI) Living Equity Exchange Program.
How The Kendeda Building Supports Community Impact
As a 100% donor-funded project, The Kendeda Building was exempt from this requirement but remained deeply committed to community engagement.
- Job Training & Workforce Development – Georgia Tech partnered with Skanska and Georgia Works!, a nonprofit that trains formerly homeless individuals in construction trades. Six graduates helped build The Kendeda Building, gaining valuable skills for future employment. Skanska later hired one of these graduates for another project.
- Ongoing Community Programs – Georgia Tech continues to expand community-focused initiatives through partnerships and educational programming.
Through these efforts, The Kendeda Building goes beyond compliance, demonstrating a meaningful and lasting investment in people and the local community.
JUST Organizations: Evaluating the Equity of Business Practices
The JUST label is a transparent assessment of an organization’s commitment to diversity, equity, safety, worker benefits, and stewardship. For LBC v 3.1, at least one of the following must have had a JUST label: the Architect of Record, the Mechanical, Electrical, and Plumbing Engineer of Record, the Structural Engineer of Record, the Landscape Architect of Record, the Interior Architect of Record, and/or the Owner/Developer.
How Does The Kendeda Building Accomplish This?
On The Kendeda Building project, both The Miller Hull Partnership and Lord Aeck Sargent, the project’s architectural firms, held JUST labels, demonstrating their commitment to equity and transparency in business practices.