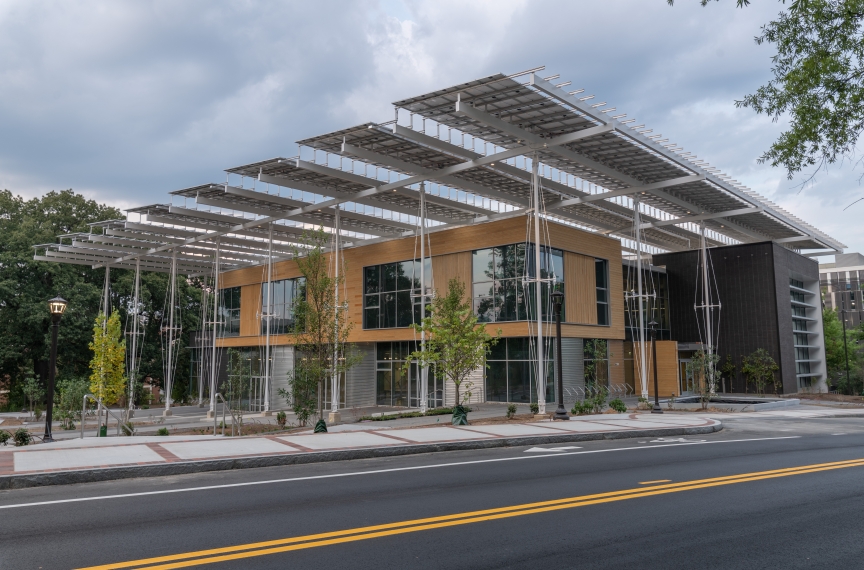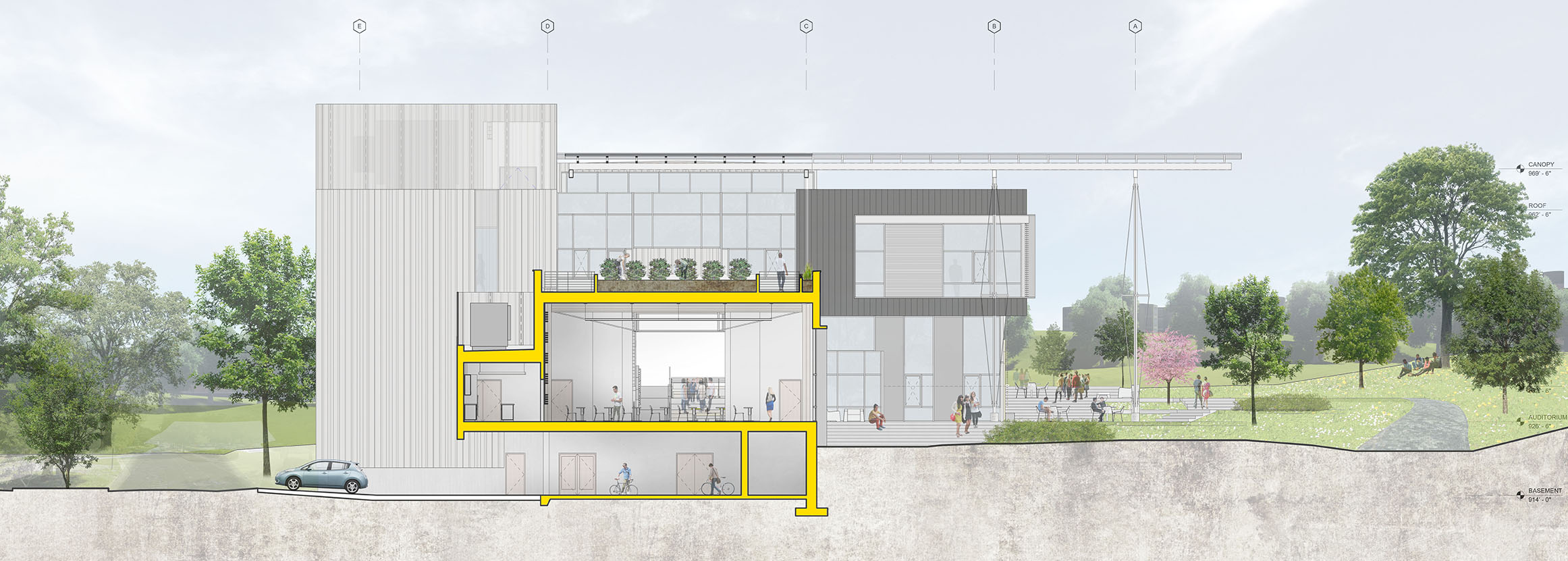Petal: Place
Imperative 02: Urban Agriculture
Rooftop Garden
Like most spaces in The Kendeda Building, the rooftop garden serves many purposes and helps contribute to the building’s performance. The approximately 5,000 square foot rooftop garden consists of a honeybee apiary, pollinator garden, blueberry orchard, and a laboratory. These elements help satisfy the Urban Agriculture Imperative requirement while simultaneously offering valuable curriculum and research opportunities.
As with most rooftop gardens, The Kendeda Building contains catchments to help manage rainwater runoff. It also helps mitigate the urban heat island effect by reducing the amount of heat radiated back into the surrounding area. The PV array overhangs onto the rooftop garden providing occupants with shade thereby extending its use into more months of the year.
The Kendeda Building provides a model for sustainable and productive infrastructure that supports pollinators and pollinator habitat conservation awareness. The Georgia Tech Urban Honey Bee Project is an interdisciplinary undergraduate research and education program focused on the impact of urban habitats on honey bees. This unique program has located their hives on The Kendeda Building rooftop garden.
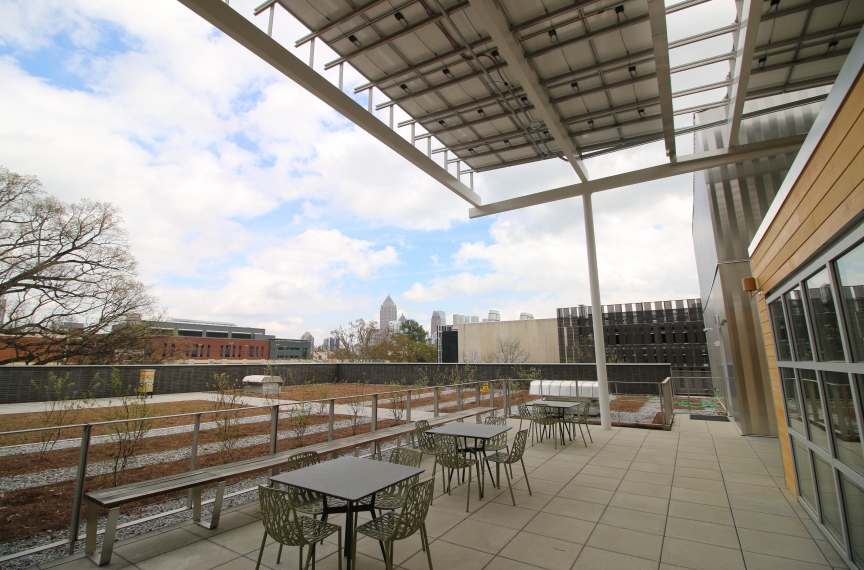 ,
, 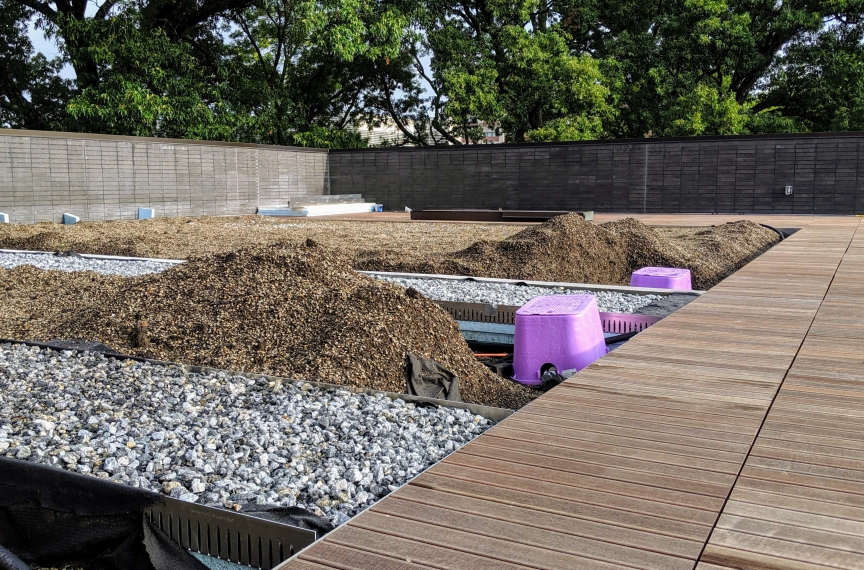
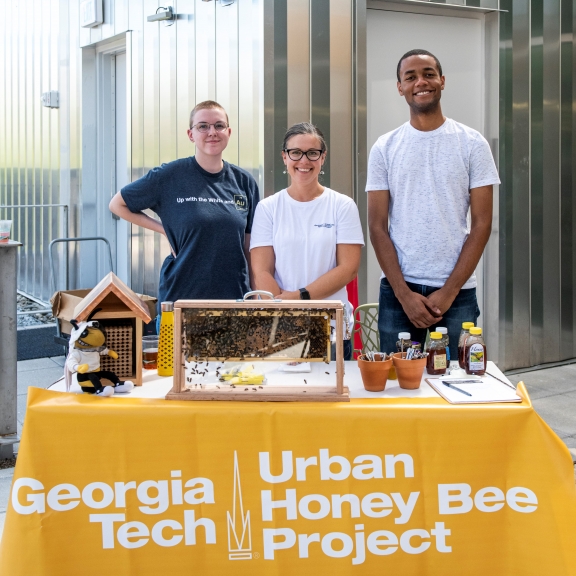
Petal: Beauty
Imperative 20: Inspiration + Education
A Flexible Auditorium
The Kendeda Building is a multi-disciplinary, non-departmental education building. Rather than focus on one subject such as physics or ecology, the design team envisioned a building that welcomes the broadest cross section of students. The goal is to have as many students circulate through the building as possible so that they can be inspired by its regenerative design.
The auditorium, which seats 176 persons in classroom layout, was strategically designed to provide maximum flexibility for uses. It is large enough to allow for the teaching of intro-level classes in topics as varied as economics, chemistry, biomedical engineering, and calculus (a required course for all Georgia Tech students).
It also hosts lectures, symposia, networking events, and workshops. The entrance of the auditorium features a large "garage door" that when opened allows for events to spill into the atrium. While many of these events are related to sustainability, some further the Equity Petals' ethos by ensuring that a variety of interests are accommodated in the space.
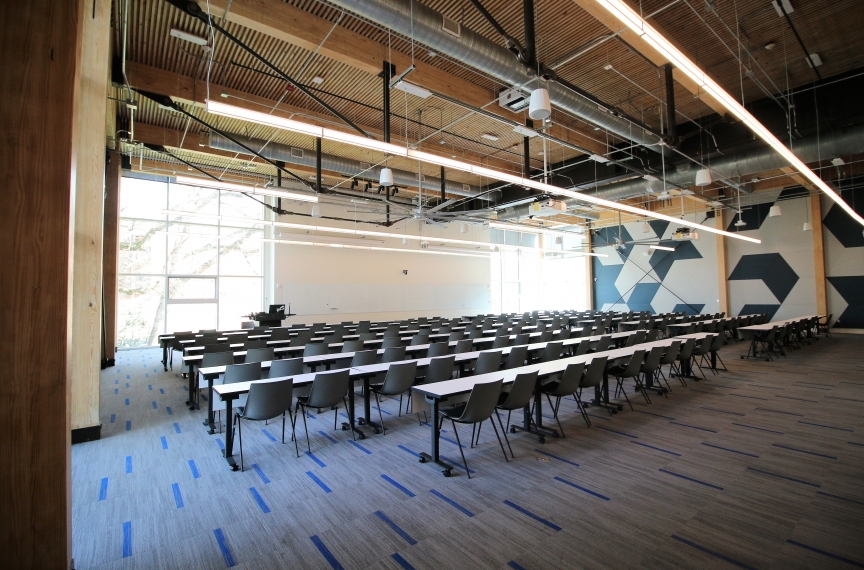 ,
, 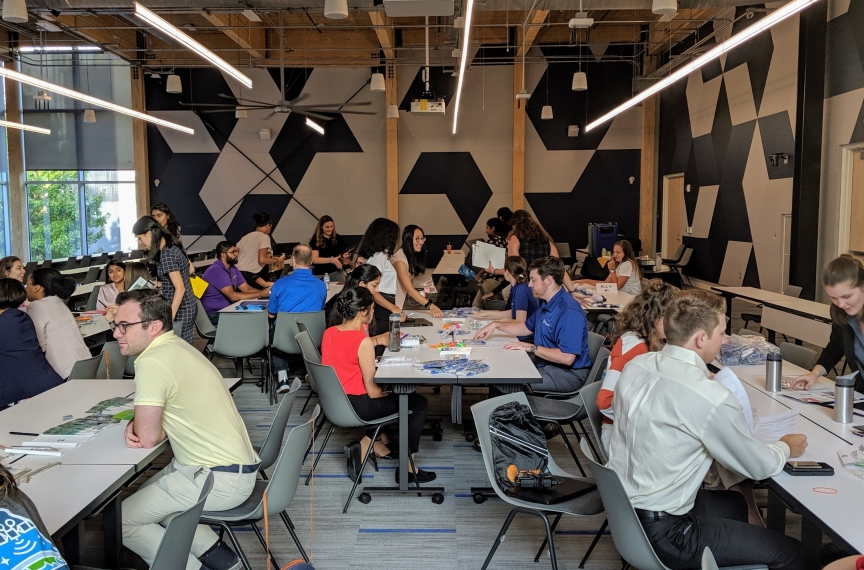 ,
, 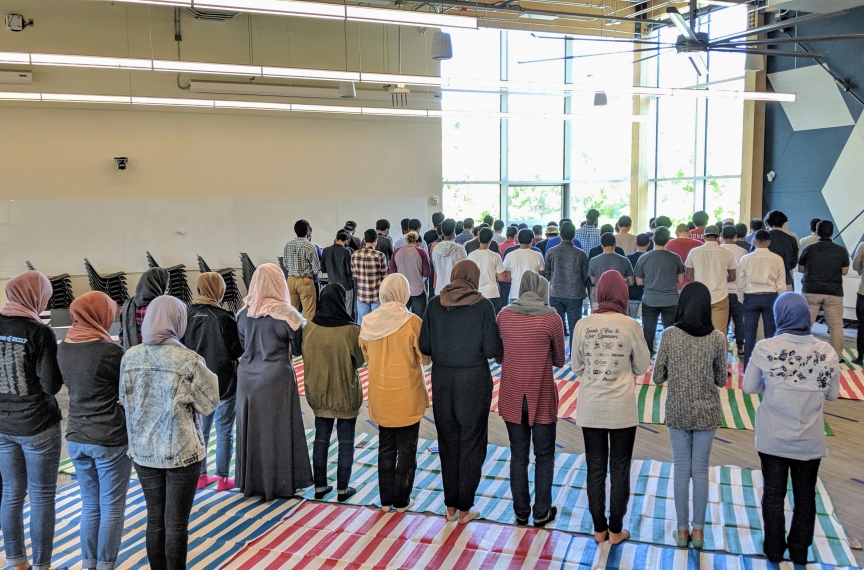
Petal: Equity
Imperative: None; the team implemented its own Equity ethos
Workforce Development
While the project meets all the required Imperatives for the Equity Petal, the project team thought more broadly about how The Kendeda Building could further equity in the built environment. The team decided to partner with Georgia Works!, a non-profit program that trains and employs economically disadvantaged residents of Atlanta. The exposed wood floor/ceiling assembly, which is a key design feature of the building, was constructed largely by six Georgia Works! personnel. This provided them with valuable on-the-job training that helped them move their lives forward.
[VIDEO::https://www.youtube.com/embed/IjrHQxF0pB0?rel=0]
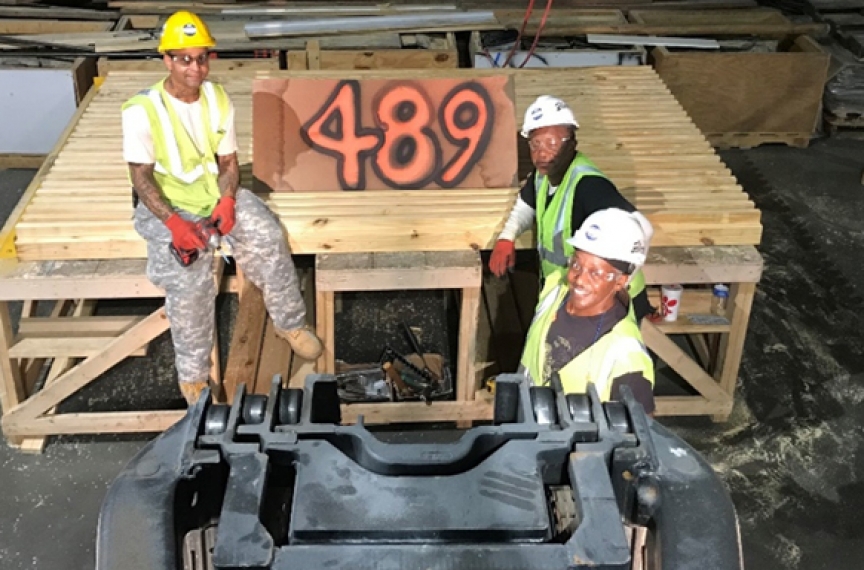 ,
, 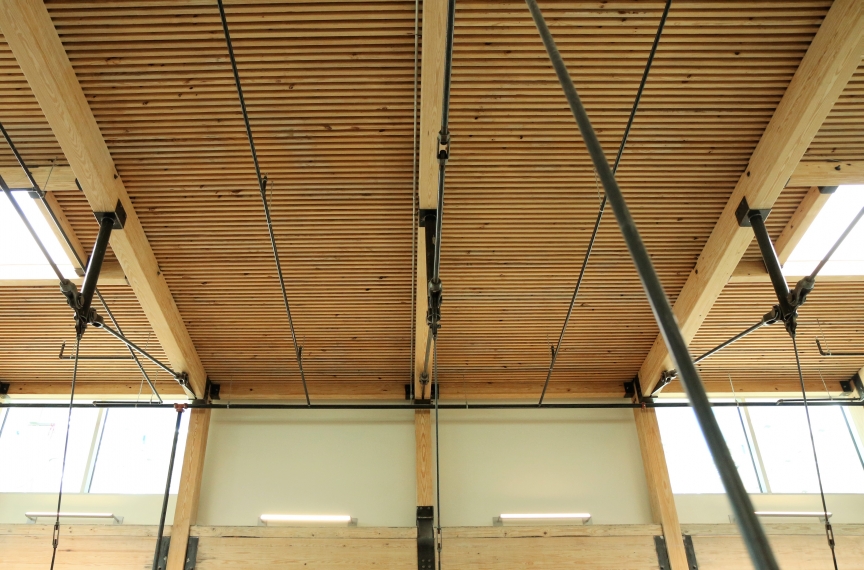
Petal: Equity
Imperative 16: Universal Access to Nature & Place
Access For All Occupants
The Living Building Challenge envisions communities that allow equitable access and treatment to all people regardless of physical abilities, age, or socioeconomic status. The Kendeda Building is designed for universal access to and throughout the site and the building for all occupants. For example, the ramp is in the center of the building, directly adjacent to the stairs thereby ensuring that all people have similar experiences throughout the project.
Georgia Tech extended this equitable access ethos to the types of classes taught and events held in the building. The design team envisioned a building that is welcoming to the broadest cross section of the community. The goal is to have as many people circulate through the building as possible so that they can be inspired by its regenerative design.
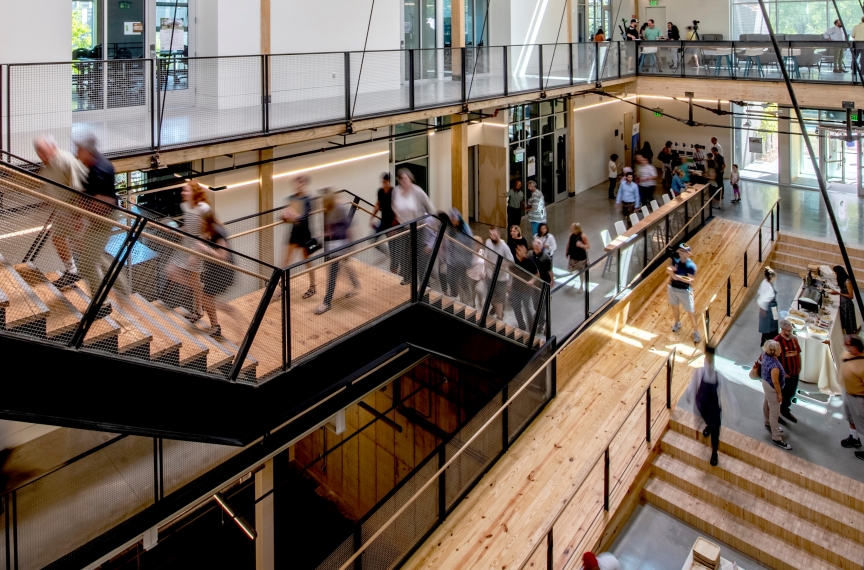 ,
, 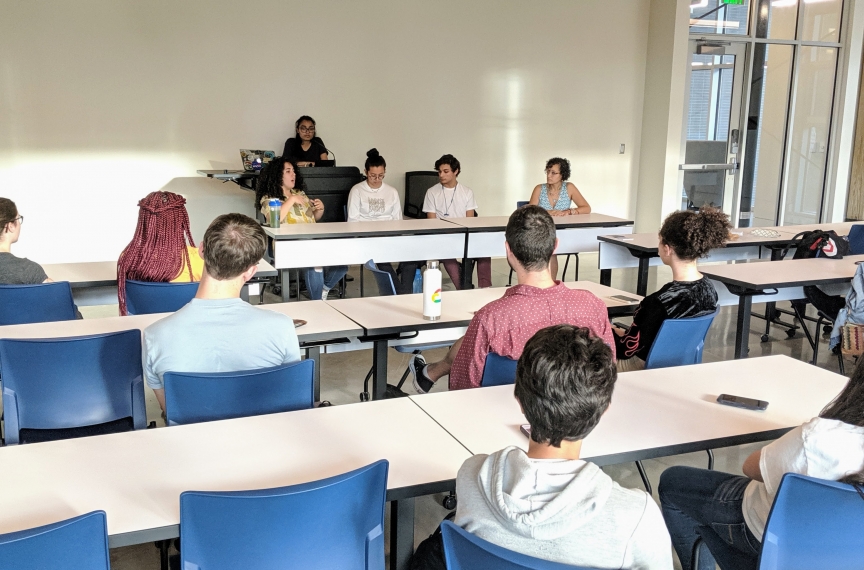
Petal: Materials
Imperative 14: Net Positive Waste
Preserving Georgia Tech's Heritage
Construction and demolition (C&D) debris consists of materials used in buildings and infrastructure projects (e.g., roads and bridges). According to the EPA, 569 million tons C&D debris were generated in the United States in 2017 (the most current year for which data is available). This is more than twice the amount of waste generated from municipal sources (e.g., trash generated by building occupants).
C&D debris includes materials that could be reused such as steel, wood products, brick and clay tile, and concrete. To divert otherwise reusable C&D material from the landfill, construction of The Kendeda Building had to be net positive waste, meaning more items had to be salvaged than sent to the landfill.
The project team took this Imperative as an opportunity to salvage materials from iconic Georgia Tech buildings and incorporate them into The Kendeda Building. Slate roof tiles from the former Georgia Tech Alumni House became bathroom tiles in The Kendeda Building. Wood from the 2017 renovations of Tech Tower, which was erected in 1888, became stair treads in The Kendeda Building (see image below provided by the Lifecycle Building Challenge). By using salvaged wood from Tech Tower to constructed the common area staircase, the project saved $60,000 as compared to purchasing new materials.
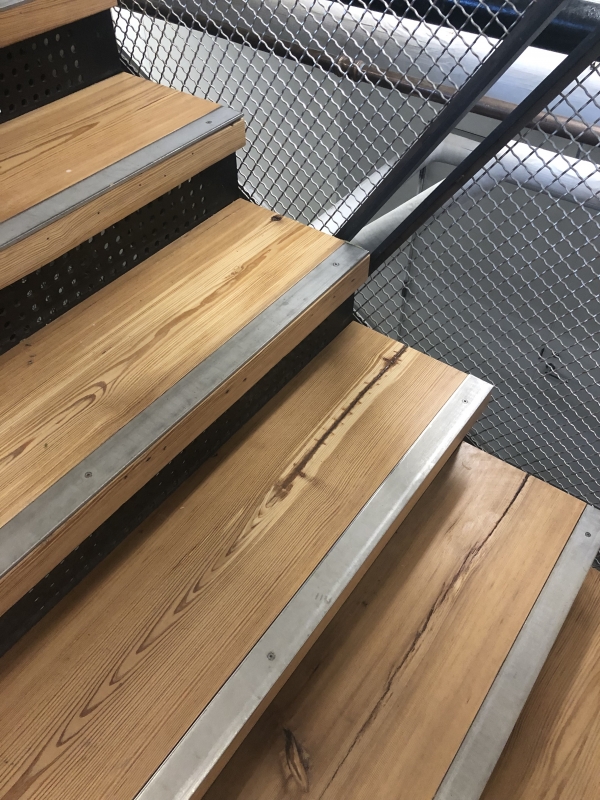
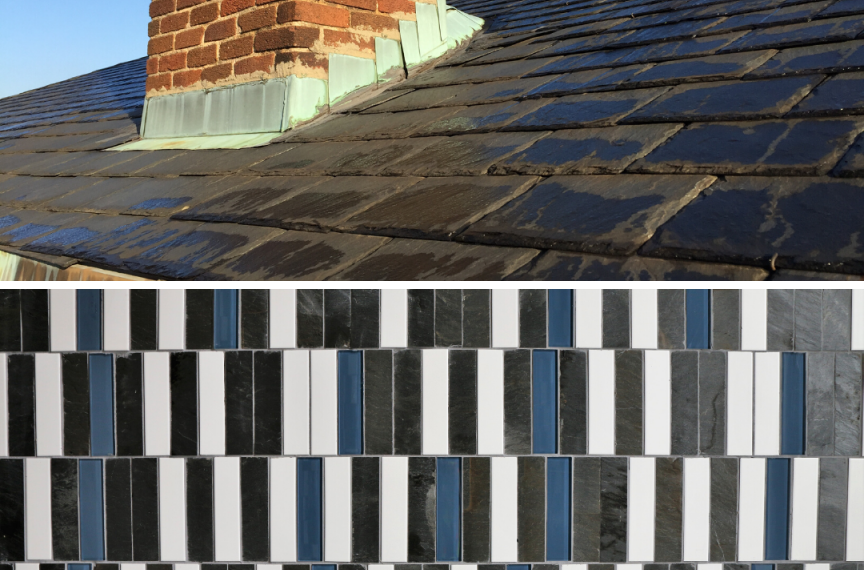
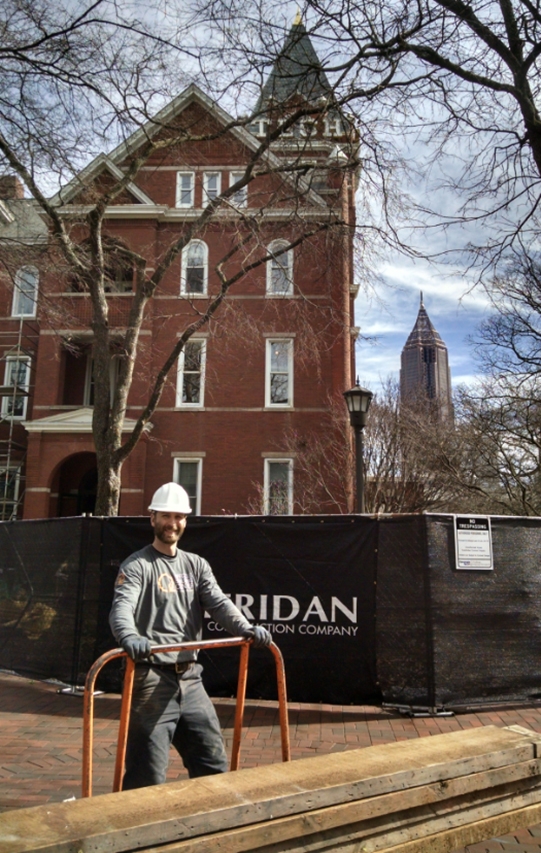
Petal: Water
Imperative 05: Net Positive Water
Constructed Wetland
Constructed wetlands are treatment systems that use natural processes involving wetland vegetation, soils, and their associated microbial assemblages to improve water quality. The Kendeda Building’s greywater (used water that does not contain organic matter) is collected from shower drains, sink drains, and water fountains to a primary tank. The greywater is pumped up to a constructed wetland at the main entrance, gravity fed to other filtration and disinfection tanks, and ultimately allowed to infiltrate back into the soil via leach fields at the north end of the site for groundwater recharge. The visible portion of the wetland is at the front door for education and aesthetic purposes.
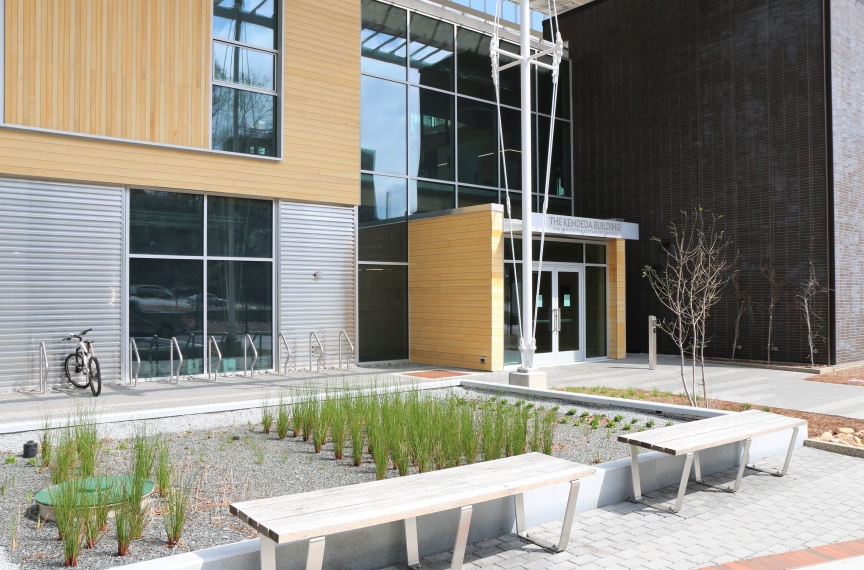
Petal: Water
Imperative 05: Net Positive Water
Rainwater Treatment System
To satisfy the Living Building Challenge, The Kendeda Building collects rainwater for one hundred percent of its drinking, washing, showering, lab uses, and the composting toilet that only use a teaspoon of water per "foam flush."
An 18,000 square foot catchment area comprised of the building's roof and solar canopy collects rainfall, which is channeled to first-flush filters and then to a 50,000 gallon cistern located in the building's basement. Due to the humid and rainy conditions in the Southeast, the building's roof and solar canopy are expected to harvest 460,000 gallons of water a year. The catchment area harvests approximately 41% of the annual rainfall on the site.
The design team reviewed three decades of weather data to size the cistern to store enough rainwater to overcome historical droughts and thereby create water resiliency. A rainwater-to-drinking water system treats the water stored in the building's cistern to the prescribed regulatory standard.
NOTE dated March 25, 2020: The Kendeda Building is undergoing testing to certify its rainwater-to-drinking water purification system. In the meantime, the building is using municipal water. To date, the building has collected and discharged more rainwater than water consumed from the municipal system and is therefore on track for meeting its net positive water requirement.
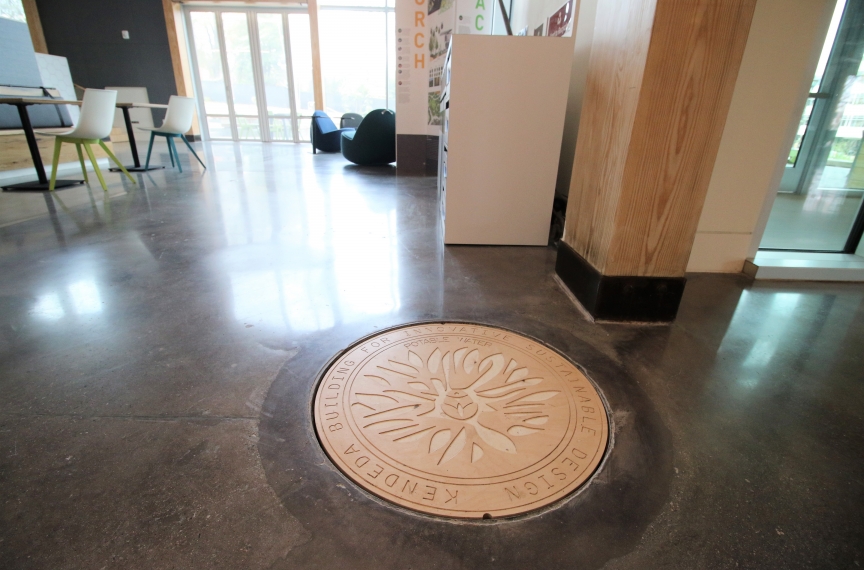 ,
, 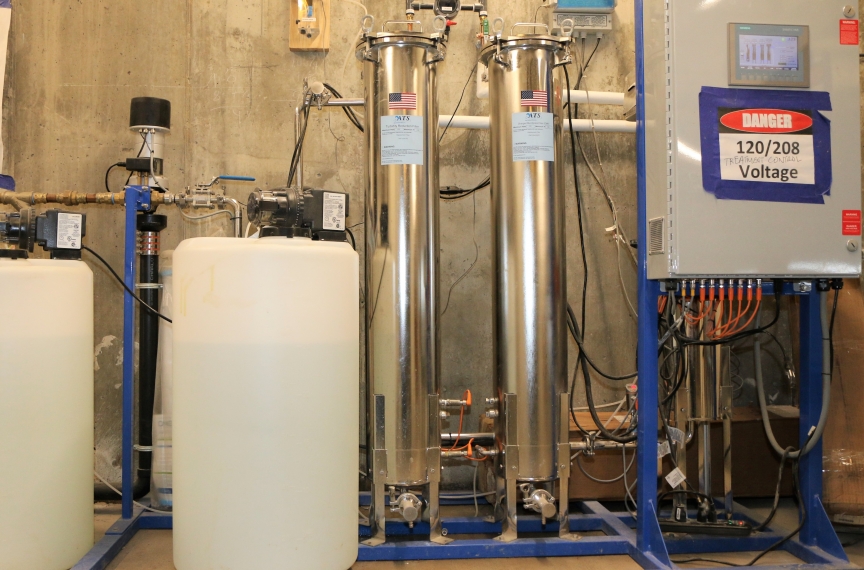
Petal: Water
Imperative 05: Net Positive Water
Rainwater Treatment System
To satisfy the Living Building Challenge, The Kendeda Building collects rainwater for one hundred percent of its drinking, washing, showering, lab uses, and the composting toilet that only use a teaspoon of water per "foam flush."
An 18,000 square foot catchment area comprised of the building's roof and solar canopy collects rainfall, which is channeled to first-flush filters and then to a 50,000 gallon cistern located in the building's basement. Due to the humid and rainy conditions in the Southeast, the building's roof and solar canopy are expected to harvest 460,000 gallons of water a year. The catchment area harvests approximately 41% of the annual rainfall on the site.
The design team reviewed three decades of weather data to size the cistern to store enough rainwater to overcome historical droughts and thereby create water resiliency. A rainwater-to-drinking water system treats the water stored in the building's cistern to the prescribed regulatory standard.
NOTE dated March 25, 2020: The Kendeda Building is undergoing testing to certify its rainwater-to-drinking water purification system. In the meantime, the building is using municipal water. To date, the building has collected and discharged more rainwater than water consumed from the municipal system and is therefore on track for meeting its net positive water requirement.
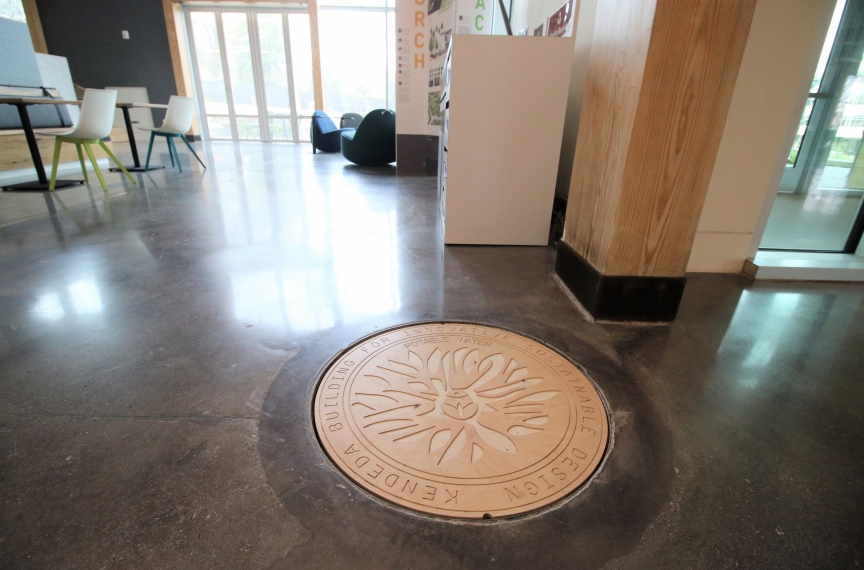 ,
, 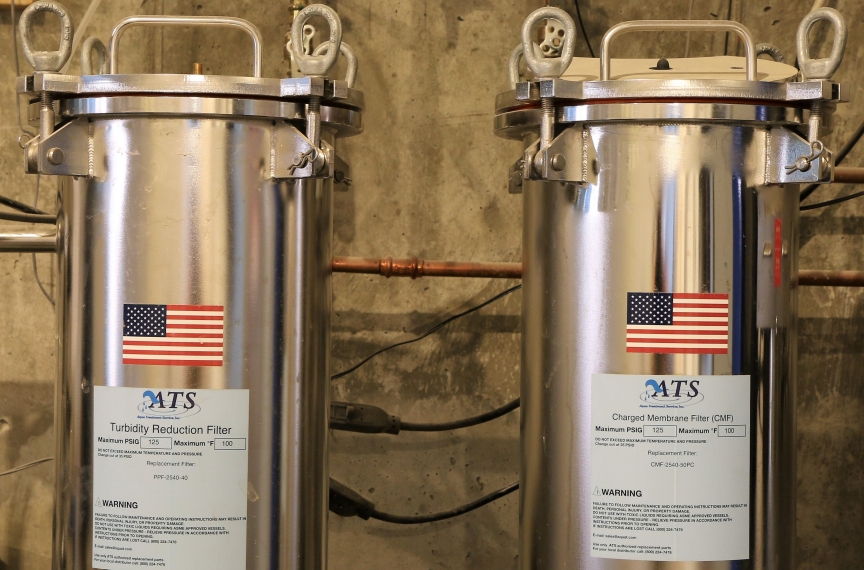
Petal: Place
Imperative 01: Limits to Growth
Site Restoration
The Kendeda Building is located on a previously developed site (formerly a parking lot) on the northwest corner of Ferst Drive and State Street on Georgia Tech’s campus. The overall design intent is to restore the site as it existed prior to human development. This goal is accomplished by mimicking the hydrological flow of the area and reintroducing vegetation and biology native to the region, referencing the Piedmont Forest ecosystem. The project site moderately slopes down from south to north, with the building and adjacent porch plaza designed to follow this natural topography by terracing, or stepping down, at appropriate elevations.
Adjacent to The Kendeda Building will be the next phase of Georgia Tech's Eco-Commons. This new passive recreation and high performance landscape also replaces surface parking. While this Eco-Commons phase is separate from The Kendeda Building, it is another example of Georgia Tech's commitment to furthering sustainability across the entire campus. The two projects were designed to be interconnected and create one cohesive whole.
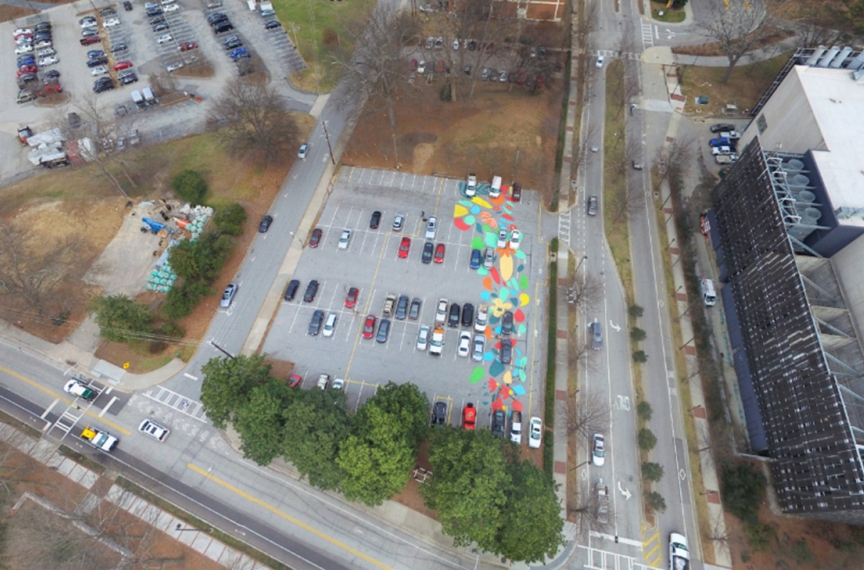
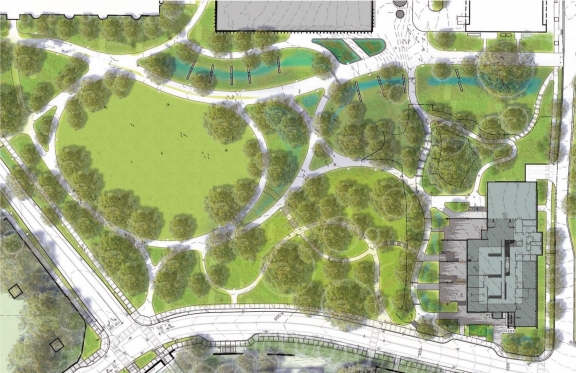
Petal: Beauty
Imperative 20: Inspiration + Education
Class Labs Adjust To LBC Requirements
Much like the classrooms, the four class labs are designed to foster active learning by using The Kendeda Building as a teaching tool. This conversation began prior to the building's completion. The class labs that were slated to move into the building had never been required to consider energy and water consumption. To assist with the building becoming net positive energy and water, instructors who moved their class labs into the building changed how they teach their courses to conserve energy and water. These lessons can be applied across campus and beyond to help other class labs reduce their environmental impact.
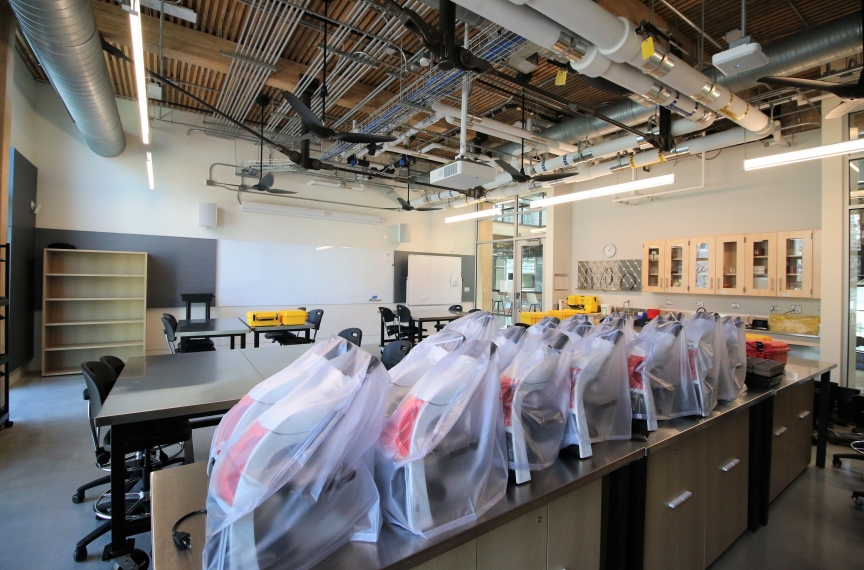
Petal: Beauty
Imperative 20: Inspiration + Education
Inspiring Change
The intent of the Beauty Petal is to recognize the need for beauty as a precursor to caring enough to preserve, conserve, and serve the greater good. Therefore, the Beauty Petal requires inspiration and education as an Imperative.
The Kendeda Building’s office suite, which houses the building Director, Office of Campus Sustainability (OCS), and Global Change Program, is a hub for inspiration and education that advances sustainability on Georgia Tech's campus, the building industry across the southeast, and society globally.
There are regular tours of The Kendeda Building, an informative website (if it is not informative, please let us know), as well as classes that incorporate aspects of the Living Building Challenge into their coursework. Not only is The Kendeda Building the site of topical lectures and events, members of the design team regularly deliver presentations and sit on panels at conferences across the country.
Georgia Tech strives to be a leader in sustainability and to promote action and awareness through education, research, and operational practice. We envision a Georgia Tech where sustainability is integrated into all levels of the Institute, contributing to its social, environmental, and financial excellence and positioning it as a leader in the field. To do this, sustainability must be a core value in everything we do. The Office of Campus Sustainability builds awareness and works with campus departments to reduce Georgia Tech’s environmental impact, preserve resources, and inspire positive action. The Office of Campus Sustainability institutionalizes sustainable and transformative practices in all campus business functions by empowering the campus community, using the campus as a model, and scaling best practices in partnership.
The Global Change Program seeks to train a new generation of leaders who are equipped to pursue solutions to a host of interconnected challenges such as climate change, environmental pollution, water resources, human health, and the ever-rising demand for affordable, clean energy. Georgia Tech has extensive research expertise in energy policy, climate science, renewable energy, and sustainable business, which brings cutting-edge ideas and approaches to our student’s fingertips. A central component of the Global Change Program's mission is to build new partnerships across key units within Georgia Tech, as well as between the Georgia Tech community and outside partners, both private and public.
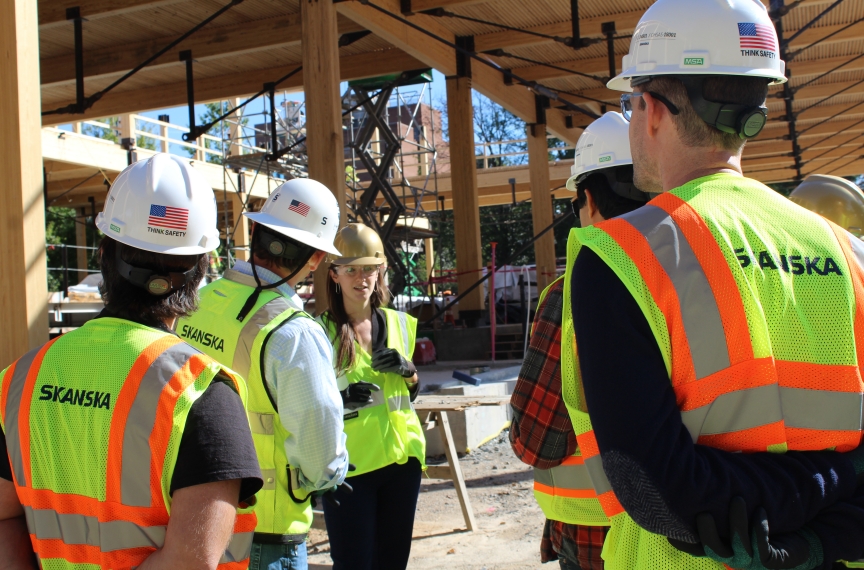 ,
, 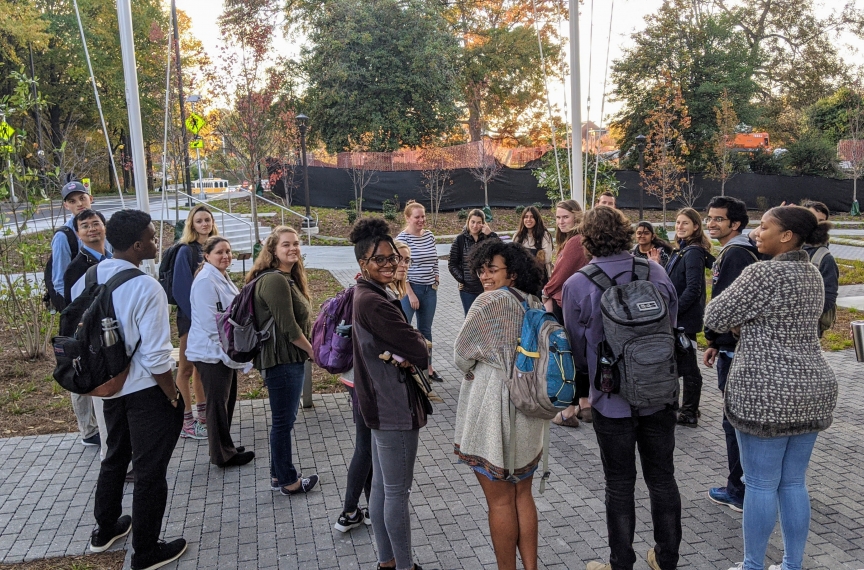
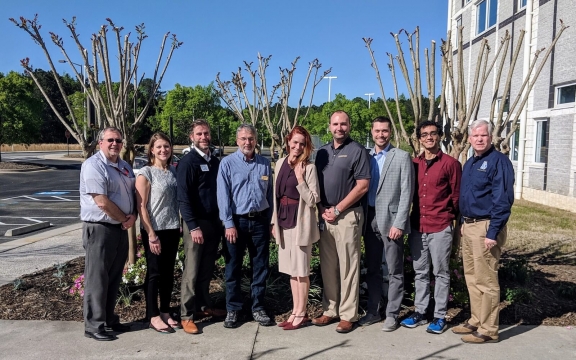
Petal: Health & Happiness
Imperative 08: Healthy Interior Environment
Fresh Air
The Kendeda Building couples a dedicated outdoor air system (DOAS) with indoor carbon dioxide sensors located throughout the building (CO2 is a good measure of occupancy because we exhale CO2). This allows for a demand control ventilation strategy. In other words, the building automatically adjusts the amount of outside air brought into the building in response to the number of people in a given space. This approach results in improved air quality and reduced energy consumption.
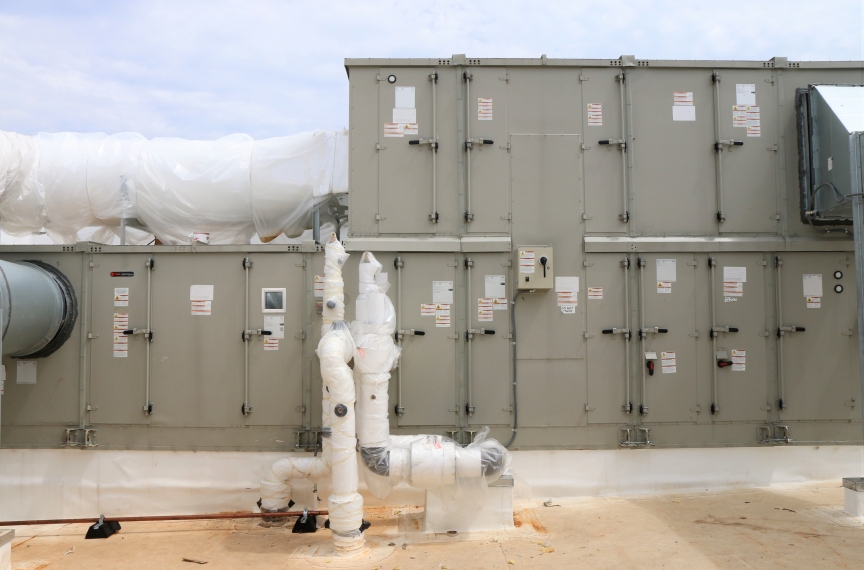 ,
, 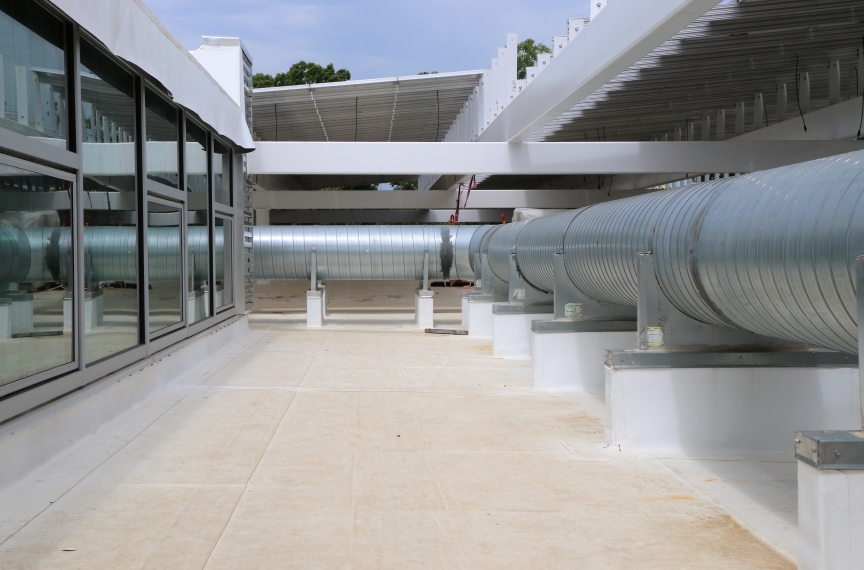
Petal: Water
Imperative 05: Net Positive Water
Condensate Harvesting
Condensate from the dedicated outdoor air system (DOAS) is collected and used in irrigating the green roof and site. Any excess condensate is diverted to the rainwater management system and returned back to the soil to recharge the groundwater.
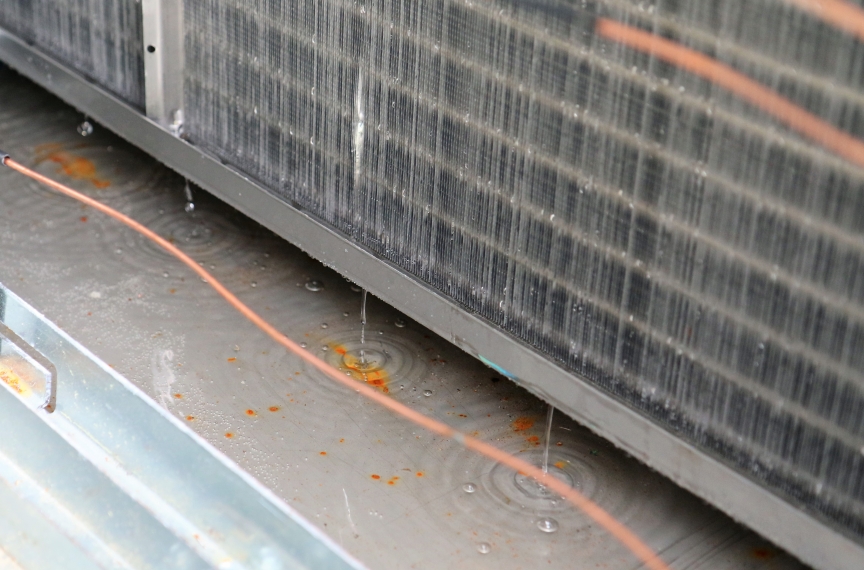 ,
, 
Petal: Materials
Imperative 13: Living Economy Sourcing
Locally-Sourced Materials
The intent of the Living Economy Sourcing Imperative is to support investment in local economies that stimulates local economic growth, strengthens community ties and development, and minimizes environmental impacts associated with transportation of products and people. At least fifty percent of all the content was sourced within 621 miles (1,000 km) of the building. The project’s carpet, steel, nail laminated timber, and rigid insulation are all manufactured or fabricated in Georgia. Sustainably harvested wood was sourced from Alabama and 100% recycled content brick were made in Salsbury, North Carolina. To learn more about the brick, click here:
https://livingbuilding.kendedafund.org/2019/05/20/waste-materials-fire-green-leafs-recipe-for-100-percent-recycled-brick/
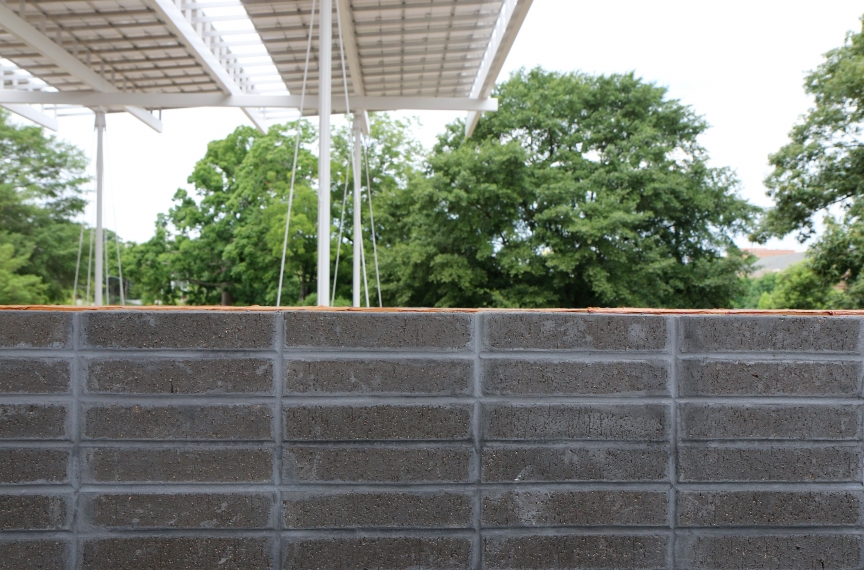
Petal: Materials
Imperative 14: Net Positive Waste
Materials Management
While the Living Building Challenge requirement to be net positive waste only applies to the construction process, this Imperative does require that The Kendeda Building provide dedicated infrastructure for the collection of recyclables and compostable food scraps. Georgia Teach already had a robust materials management plan for campus and The Kendeda Building is providing us with a platform to take materials management to the next level.
Reduction of waste starts prior to people entering any building. Therefore, the building's Guidelines webpage provides guidance on how to reduce waste. Catered events cannot use styrofoam or single use plastics and are requested to use reusable dishware, cups, utensils, trays, platters, and other serving ware whenever possible. Any disposable packaging and serving ware (e.g., trays, plates, platters, utensils, and cups) must be BPI-Certified compostable products.
There are three materials management stations indoors and two outdoors on the porch. The indoor materials management stations were designed by Georgia Tech students. All of the stations have bins for landfill, plastic, paper, cans, and compost. Two have drawers for hard-to-recycle products such as plastic film, batteries, and glass. In addition, there is one coffee recycling station that accepts lids, liquids, and single-use coffee cups.
CompostNow, a nonprofit compost collection service, collects the building's compostable materials. The hard-to-recycle materials are periodically transported to the Center for Hard to Recycle Materials, a local nonprofit. These two nonprofits provide measurement of material diverted. Georgia Tech measures the other categories to understand total waste diversion. Georgia Tech also conducts periodic audits to determine the level of contamination with the goal of continuously improving the materials diversion process.
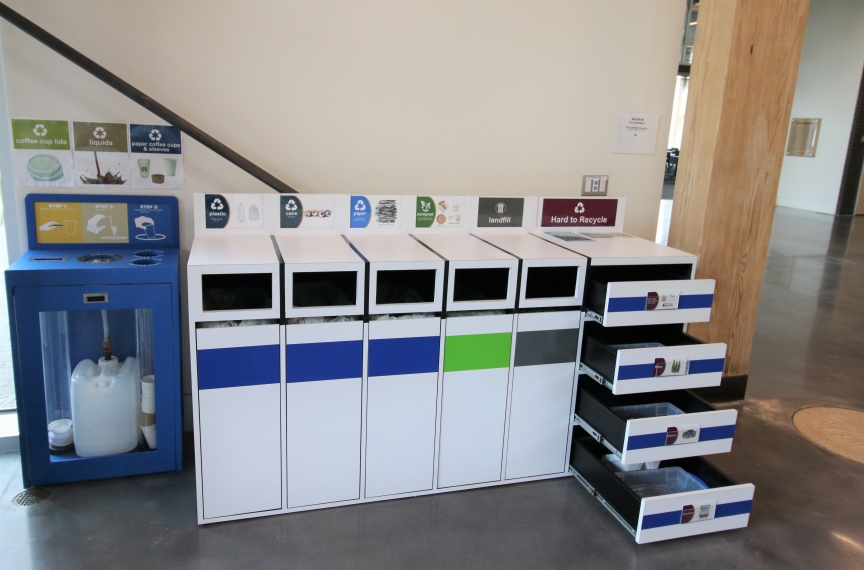
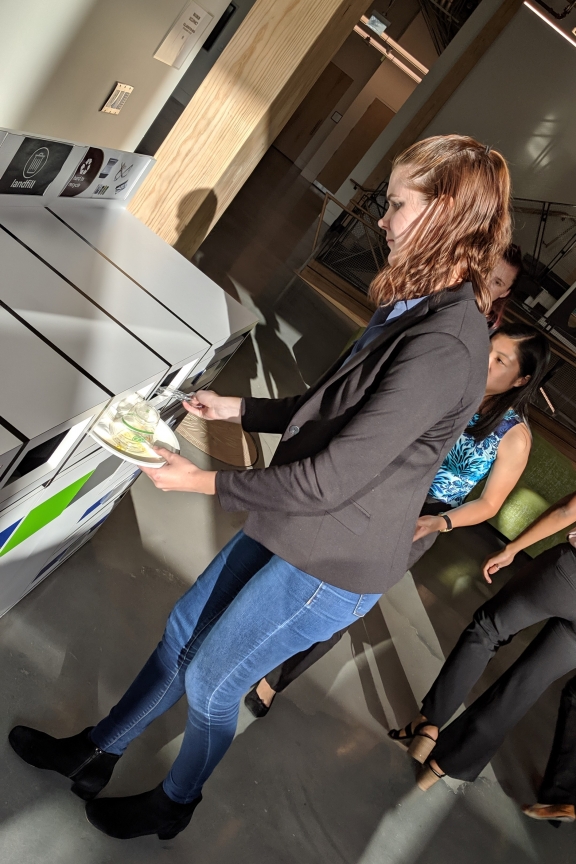
Petal: Energy
Imperative: Net Positive Energy
Radiant Heating and Cooling
Water-based radiant heating and cooling systems are typically comprised of tubes cast within concrete through which warm or cool water is circulated. The Kendeda Building relies on this system throughout the majority of the building.
The main advantage of this system is that the radiant effect directly heats or cools the occupants (think of the warming effect of the sun on your face), rather than traditional airside systems that indirectly provide comfort by conditioning the space. This heating or cooling energy is also delivered more efficiently via water – a one inch pipe can deliver the same amount of energy as a 12 inch x12 inch duct. It also takes advantage of the thermal mass of concrete, which retains temperature for a longer period once heated or cooled.
The Kendeda Building's radiant flooring system is served by the campus central chilled water loop. When the building needs to provide cooling, the mechanical system draws chilled water directly from the campus loop and distributes it through the pipes in the floor. When the building needs to provide heating, the building’s heat pumps operate to provide heating hot water, while at the same time producing “waste” chilled water. This chilled water is returned to the campus chilled water loop and reduces the cooling load of the campus plant, not unlike how excess electricity produced by the building’s solar array lowers the electrical load on campus.
The building's proportional share of the campus chilled water plant water and electricity use are factored for the annual net positive calculations.
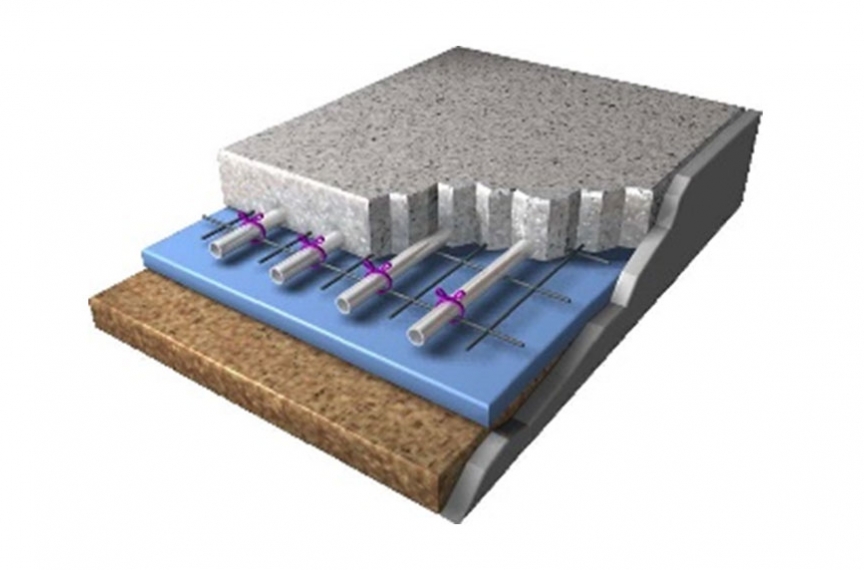 ,
, 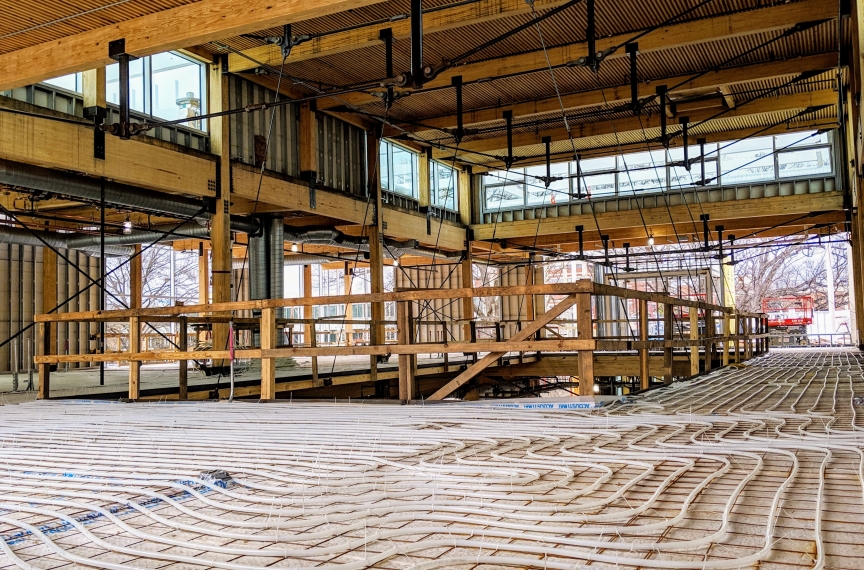
Petal: Energy
Imperative 06: Net Positive Energy
Clerestory Windows
Throughout history, clerestory windows have been popular for their ability to unobtrusively deliver natural light to large interior spaces. In The Kendeda Building, operable clerestory windows at the roof of the atrium provide ample daylight and natural ventilation. Considered an effective and simple passive design technique, these windows reduce the need for electrically-powered artificial lighting and air conditioning, which greatly contribute to the building reaching its net positive energy goal.
Ceiling Fans
There are 63 ceiling fans throughout the building for air circulation and human comfort. Four are high volume, low velocity fans, two of which are in the atrium and two in the auditorium. The remainder are smaller ceiling fans located in other areas of the building. The smaller ceiling fans each have a motion sensor that allow for automatic shut-off.
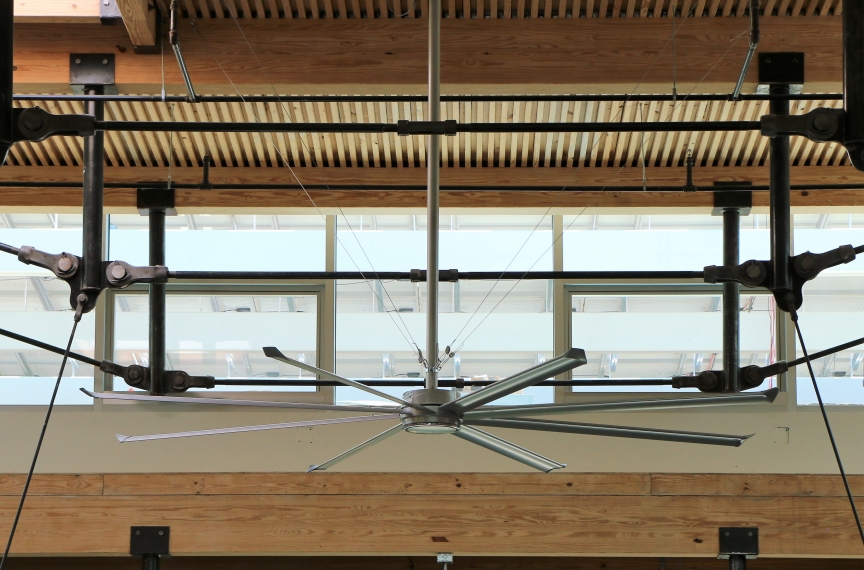 ,
, 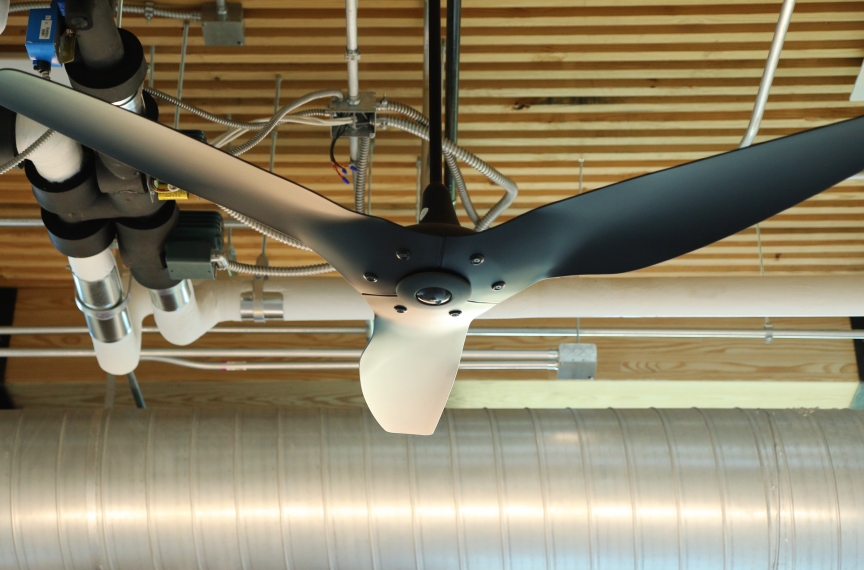
Petal: Beauty
Imperative: Inspiration + Education
Transforming Future Generations Of Thinkers
The Kendeda Building is a multi-disciplinary, non-departmental education building designed to function as a true living, learning laboratory. The building welcomes the broadest cross section of students so that they can be inspired by its regenerative design.
The Kendeda Building helps educate and transform future generations of thinkers and doers to not only create a more sustainable environment, but one that actually gives back and improves the world. The Kendeda Building features two 64-person classrooms to provide learning opportunities across a variety of subject areas. The classrooms are on the second floor and can be accessed via the atrium.
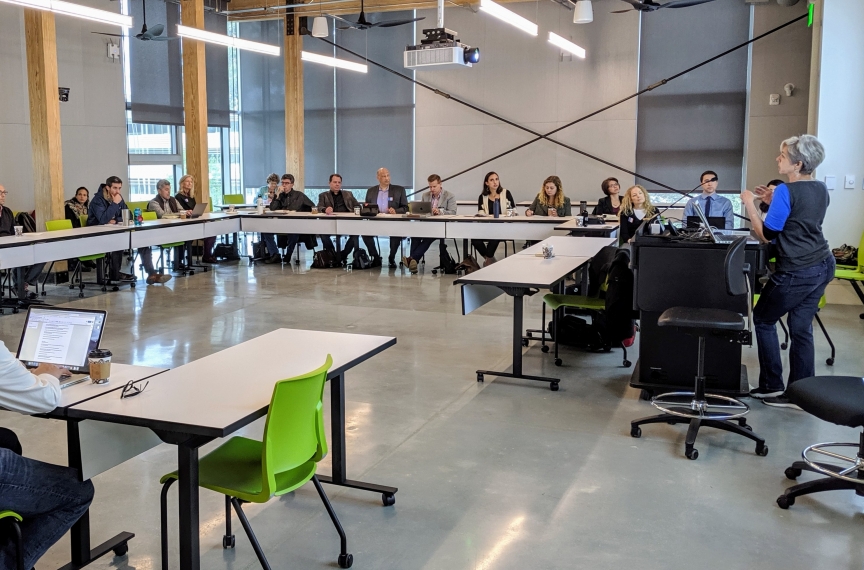
Petal: Beauty
Imperative 20: Inspiration + Education
Curated Courses
The Kendeda Building is a multi-disciplinary, non-departmental education building. Rather than focus on one subject such as physics or ecology, the design team envisioned a building that welcomes the broadest cross section of students. The goal is to have as many students circulate through the building as possible so that they can be inspired by its regenerative design.
The Kendeda Building's 24-person design studio and 16-person seminar room are reserved for courses that are selected by an academic committee. Theses two rooms are not managed by the Registrar's Office and afford a degree of flexibility and creativity in courses offered. Many courses taught in these spaces focus on the principles of the Living Building Challenge.
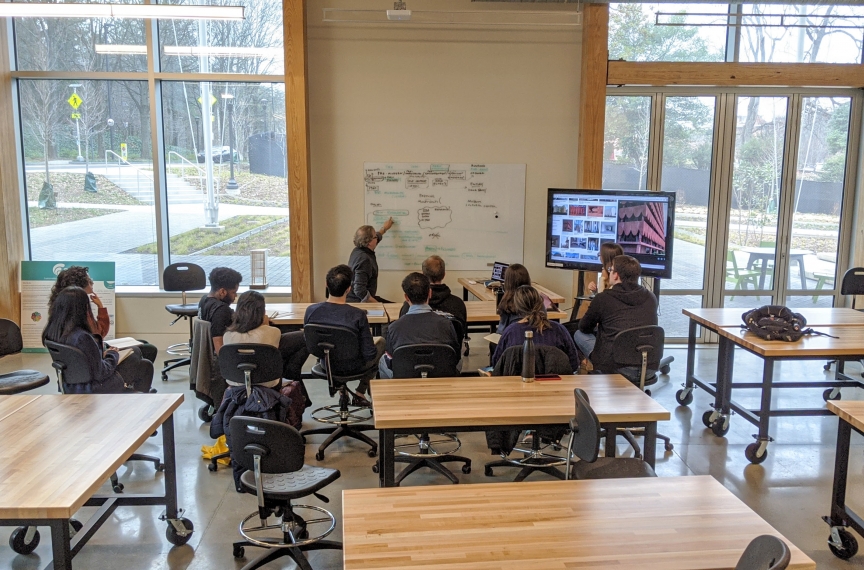
Petal: Materials
Imperative 14: Net Positive Waste
Fostering a Salvage Economy
Construction and demolition (C&D) debris consists of materials used in buildings and infrastructure projects (e.g., roads and bridges). According to the EPA, 569 million tons C&D debris were generated in the United States in 2017 (the most current year for which data is available). This is more than twice the amount of waste generated from municipal sources (e.g., trash generated by building occupants).
C&D debris includes materials that could be reused such as steel, wood products, brick and clay tile, and concrete. To divert otherwise reusable C&D material from the landfill, construction of The Kendeda Building had to be net positive waste, meaning more items had to be salvaged than sent to the landfill.
The project reused materials from other buildings and sources on campus. For example, storm-fallen black oak, white oak, and water oak were collected, milled, and dried for “live edge” counters, tables, and benches.
The project team also partnered with the Lifecycle Building Center, an Atlanta-based nonprofit that captures building materials from the waste stream and directs them back into the community through reuse. The Lifecycle Building Center collected C&D debris from the community for use in the building. For example, 25,000 linear feet of 2x4 wood was salvaged from local film sets and incorporated into the nail laminated timber floor/ceiling assembly.
The reuse of C&D debris is an untapped economic development opportunity. Rather than sending these beneficial materials to the landfill, we can use local labor to "virtually mine" the landfills for these raw materials and divert them to construction projects. We could jumpstart such a "salvage economy" if every new building / renovation followed the Living Building Challenge's lead and incorporated at least one salvaged material per 500 square meters of gross building area.
There is a secondary benefit to diverting this material from landfills: reduction in global carbon pollution. First, reuse of material reduces the amount of energy and water required to create new material. This reduction in energy and water use also reduces the amount of greenhouse gases emitted. Second, decomposing wood in landfills releases methane, which is a potent greenhouse gas. Diverting wood from the landfill eliminates this negative impact.
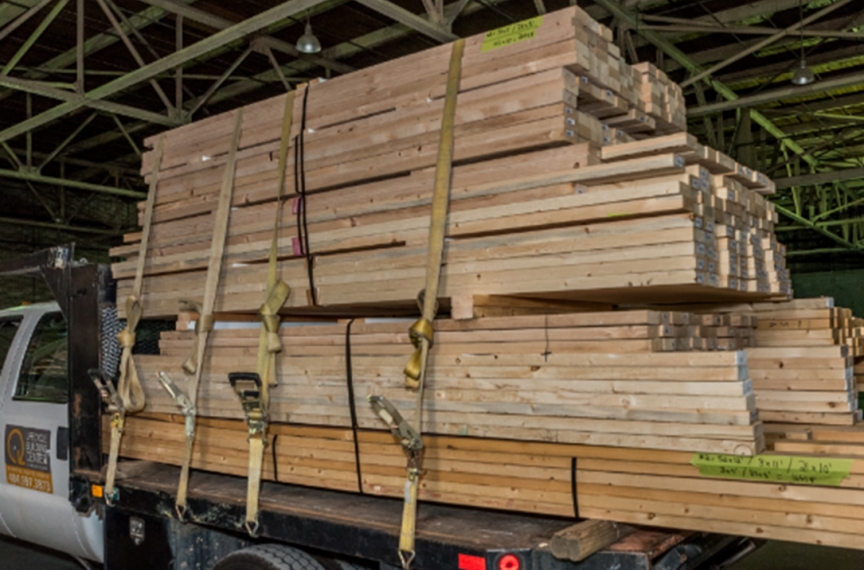 ,
, 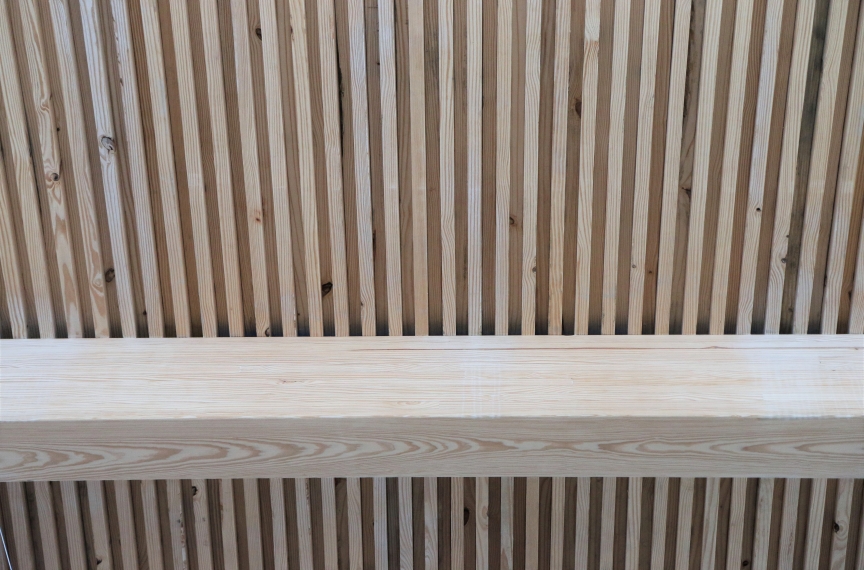 ,
, 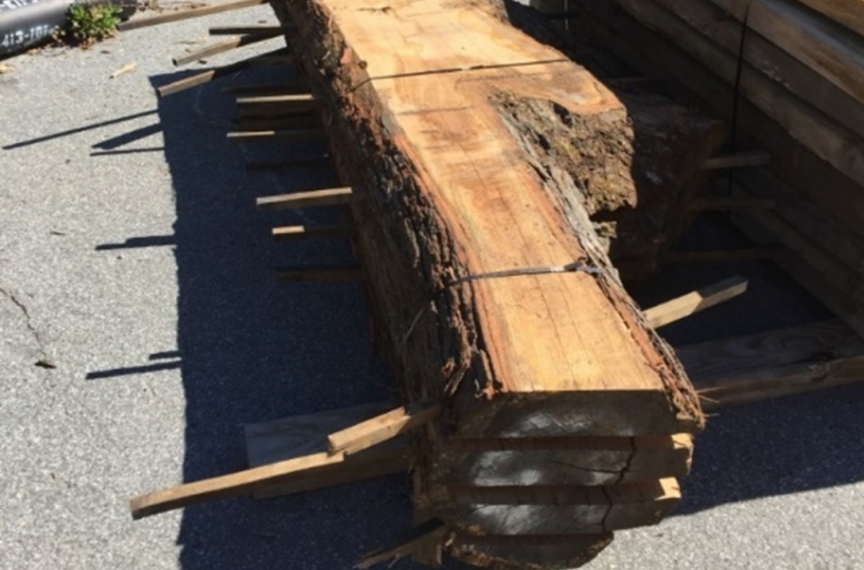 ,
, 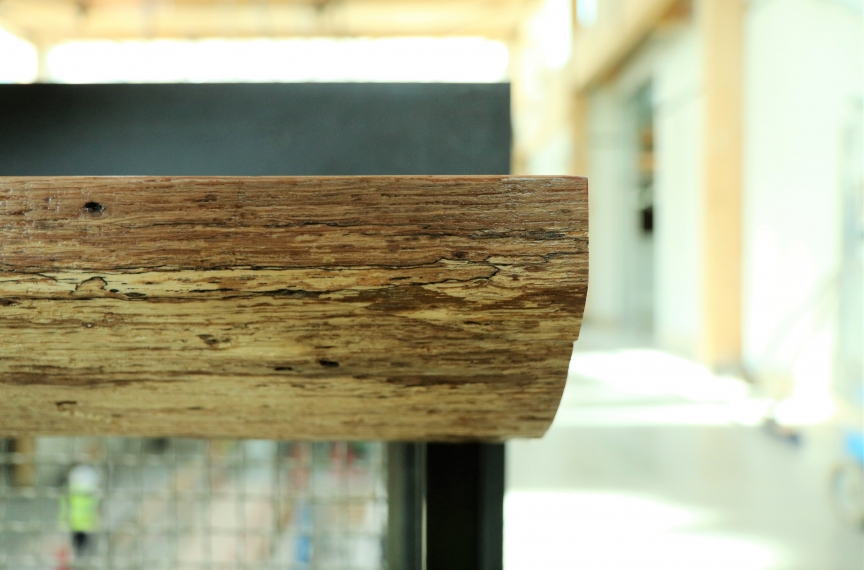
Petal: Materials
Imperative 10: Red List
Healthier Materials
The Red List imperative aims to eliminate the use of 22 worst-in-class materials or chemicals (almost 800 in total) with the greatest impact to human and ecosystem health. To avoid the use of Red List materials, the design-build team thoroughly vetted proposed materials by selecting and specifying products that are documented as being free of Red List materials or chemicals. One way of vetting the materials and products was to search for products that have Cradle to Cradle Certification, Healthy Product Declaration, or Declare Label, which is a “nutrition label” for and online database of compliant building materials that was developed by the International Living Future Institute.
In addition, the team advocated for change and transparency among industry material suppliers. This advocacy by The Kendeda Building project team, as well as the project teams of existing certified Living Buildings, has shifted the market. For example, The Kendeda Building's fluid-applied air-and-water barrier is made by a company that changed its formulation to be free of Red List materials in order to be selected by the Bullitt Center, which was seeking Living Building Challenge certification. To learn more about the air-and-water barrier, click here https://livingbuilding.kendedafund.org/2019/03/29/prosoco-air-barrier-closely-tied-to-living-buildings.
In the adjacent video by Southface Institute, Eckardt Group discusses how they deployed an alternative strategy with flexible conduit that was Red List-compliant and suitable for The Kendeda Building.
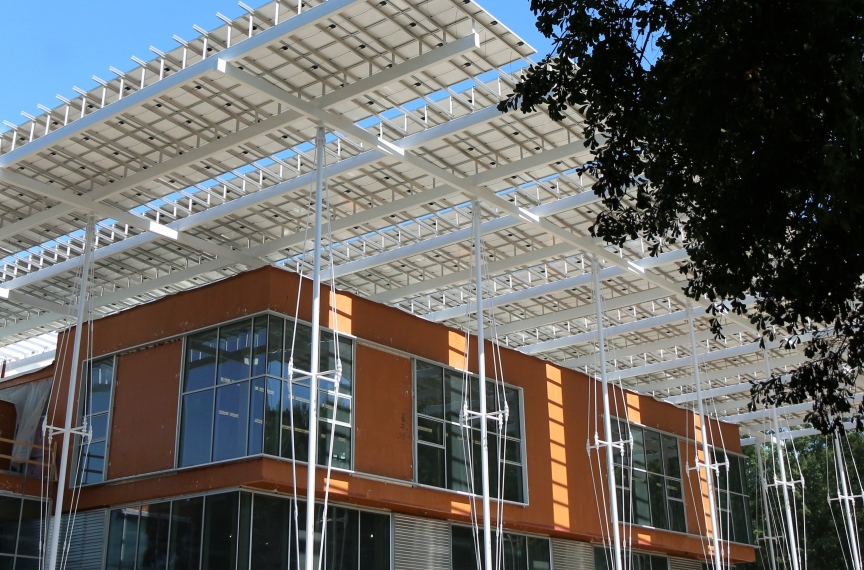 ,
, 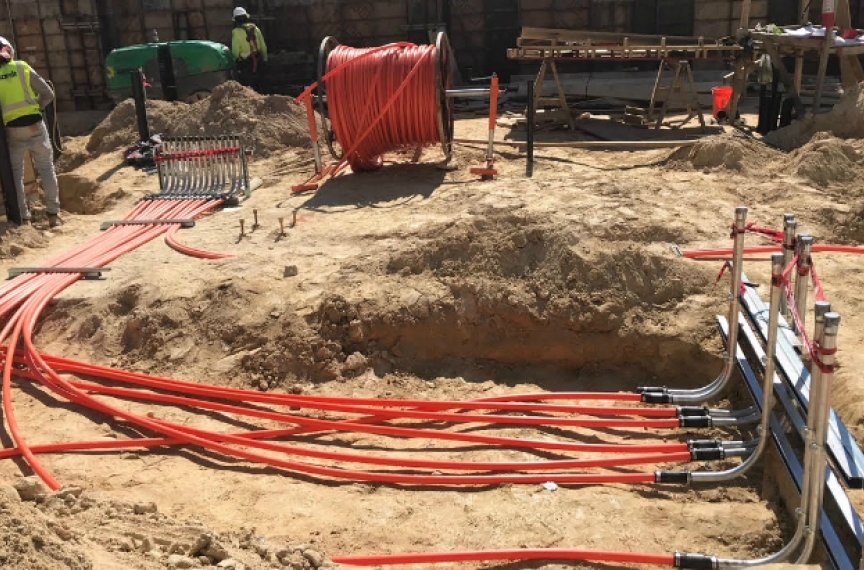
Petal: Water
Imperative 05: Pet Positive Water
Rainfall Management
Our civilization's typical built environment is designed to treat natural occurrences as nuisances. For example, impervious surfaces turn rainfall, which can be beneficial, into stormwater that burdens infrastructure and often negatively impacts downstream communities.
In contrast, The Kendeda Building site treats rainfall as an asset. The building's roof and solar canopy capture approximately 41% of rain that falls on the site each year. This rainwater is stored in a cistern, treated, and then used for drinking, washing, showering, lab uses, and the composting toilet that only use a teaspoon of water per "foam flush."
The outdoor areas have systems designed specifically to assist in the management of rainwater. Following the natural moderate slope from south to north, the porch terraces, or steps down, at appropriate elevations. This geometry accommodates cascading porch areas that support substantial water storage underneath the permeable pavers. Unlike a traditional stormwater management approach that concentrates water storage in a single area, this method of managing rainwater relies on dispersed locations along the sloped site in order to leverage gravity to assist in controlling the flow of water.
NOTE dated March 25, 2020: The Kendeda Building is undergoing testing to certify its rainwater-to-drinking water purification system. In the meantime, the building is using municipal water. To date, the building has collected and discharged more rainwater than water consumed from the municipal system and is therefore on track for meeting its net positive water requirement.
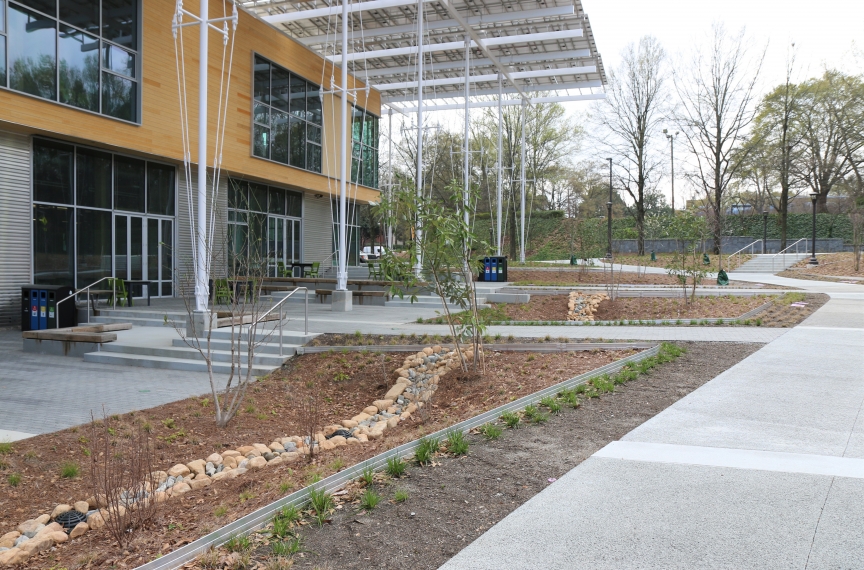 ,
, 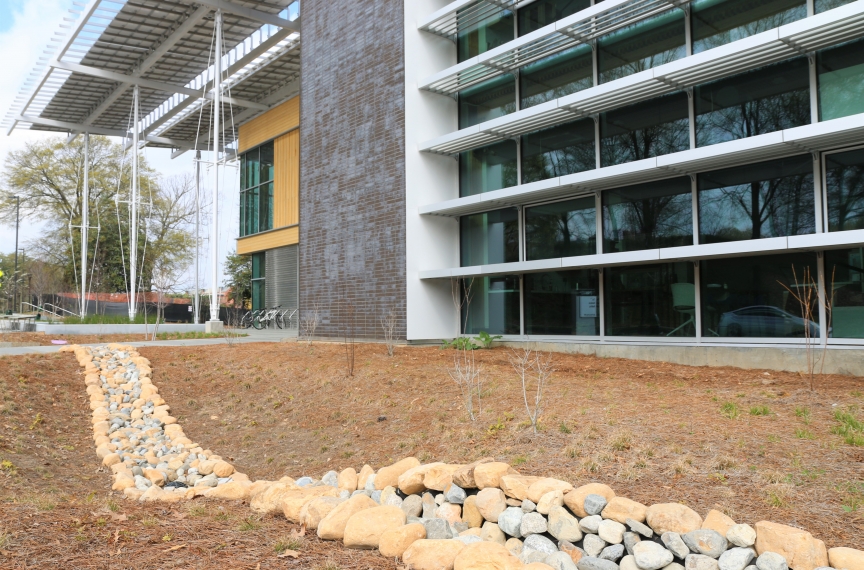
Petal: Water
Imperative 05: Net Positive Water
Harvesting Rainwater
Metro Atlanta has limited available groundwater and relies on rivers, streams, and reservoirs for its municipal water supply. The region is relatively close to the headwaters of these rivers and streams, which limits the ability to withdraw water sustainability. Recognizing this constraint, 100% of occupant water comes from captured precipitation. The solar canopy and rooftop harvest approximately 41% of site's annual rainfall and funnel it to a 50,000 gallon cistern in the basement.
The solar canopy is also a key design feature that gets The Kendeda Building to net positive energy.
NOTE dated March 25, 2020: The Kendeda Building is undergoing testing to certify its rainwater-to-drinking water purification system. In the meantime, the building is using municipal water. To date, the building has collected and discharged more rainwater than water consumed from the municipal system and is therefore on track for meeting its net positive water requirement.
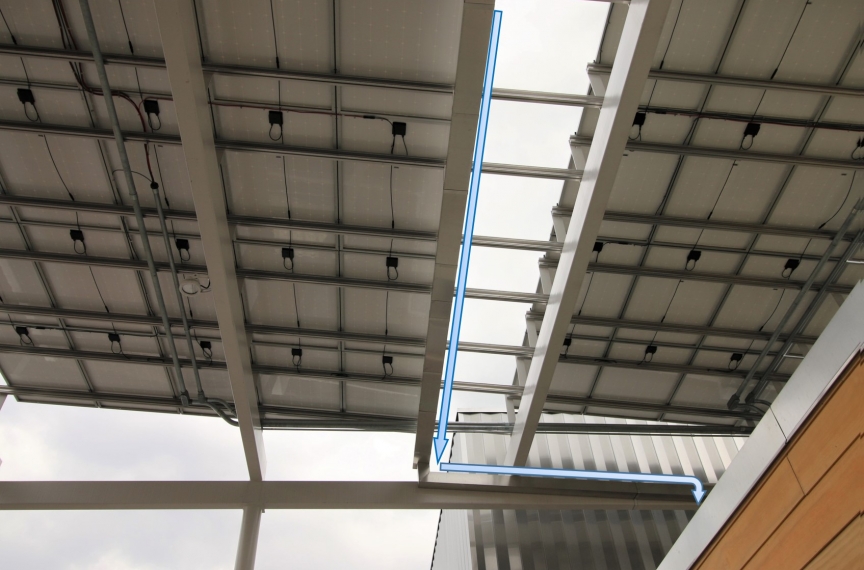
Petal: Health + Happiness
Imperative 09: Biophilic Environment
Connection to Nature
The Health + Happiness Petal focuses on the most important environmental conditions that must be present to create robust, healthy spaces, rather than to address all of the potential ways that an interior environment could be compromised. For example, this Imperative requires occupant access to fresh air and daylight. Therefore, The Kendeda Building has been designed to include elements that provide occupants with visual and physical connections to nature.
The building's porch will have a direct connection to the next phase of Georgia Tech's Eco-Commons, a greenspace complement to - and compliment of - the ideals of the building.
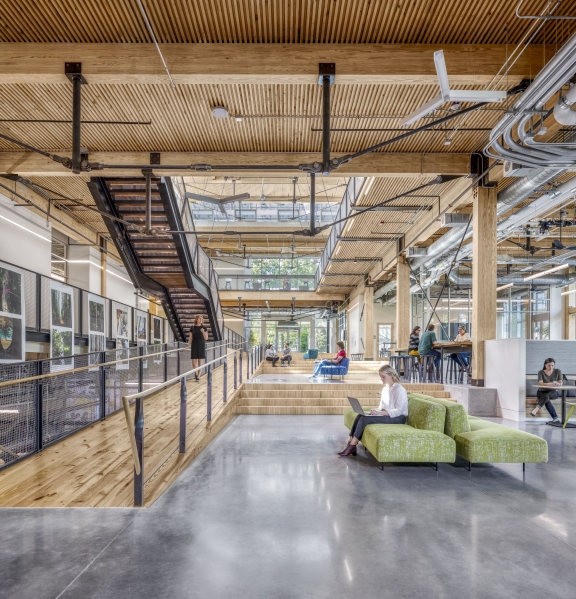
Petal: Energy
Imperative 06: Net Positive Energy
Energy Recovery System
The Kendeda Building couples a dedicated outdoor air system (DOAS) with indoor carbon dioxide sensors that determine the amount of outside air that needs to be brought into the building. The system only brings in the amount of outside air that is required by occupants (CO2 being a good measure of occupancy because we exhale CO2). Indoor air is then exhausted in order to maintain a slightly positive pressure in the building.
In the summer, cooler dehumidified indoor air leaves the building and hotter humid air enters. An enthalpy wheel, also known as a thermal wheel, in the DOAS transfers energy and humidity from the incoming hot, humid air stream to the outgoing cooler, drier air stream. This process cools and dehumidifies the outdoor hot, humid air entering the building and thereby reduces the load on the building’s other mechanical systems.
In the winter, the same concept works in reverse. The cold air entering the building is heated by warmer air being exhausted by the building.
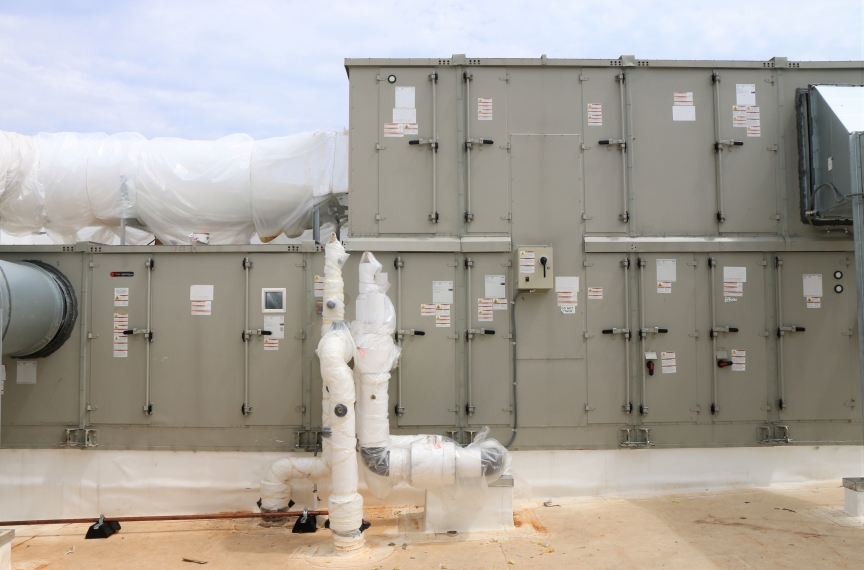 ,
, 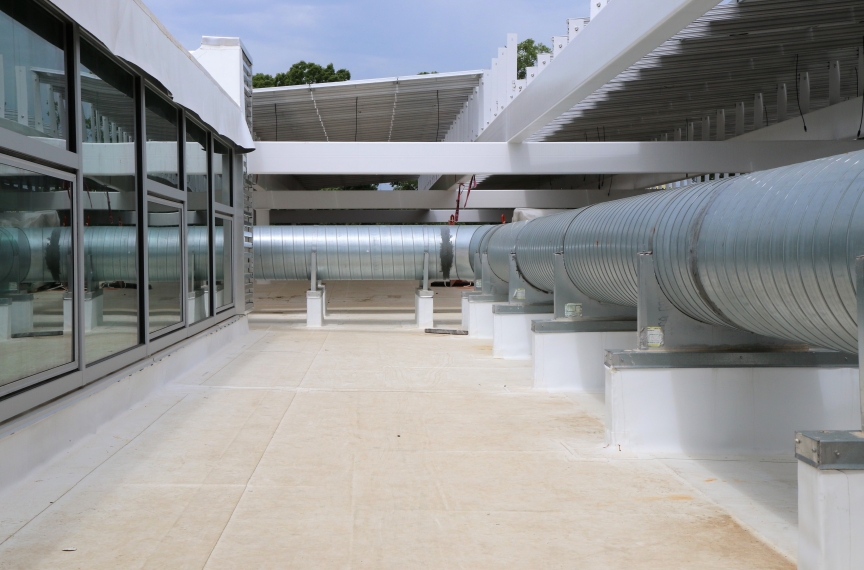
Petal: Energy
Imperative 06: Net Positive Energy
72% More Efficient
The Energy Petal requires net positive energy, which means at least 105% of the project’s energy needs must be supplied by on-site renewable energy on a net annual basis, without the use of on-site combustion. To reduce the size of the solar array that would be needed to reach this net positive energy goal, The Kendeda Building designers focused on passive design techniques that leverage the natural climate, solar, and energy characteristics of a building and its surroundings to lower energy demands.
For The Kendeda Building, special attention was given to designing an efficient building envelope. The performance of the building envelope is critical both to the energy efficiency of the building and to the comfort level of the occupants. This includes continuous insulation at walls and under slabs and triple pane window glazing. The triple pane window's outer surface and the middle pane’s room-side surface are treated with a low-emissivity metallic coating. This reduces solar heat gain during hot weather, while the room-side coating helps with insulation during cold weather. As a result, the building has a reduced electricity load during the winter and summer seasons.
Through energy efficiency alone, the building's projected energy use intensity (EUI) is 30 kBTU/SF/YR, which is 72 percent more efficient than an average building of the same size and occupancy. The photovoltaic array is designed to generate 42 EUI which will offset the building’s 30 EUI.
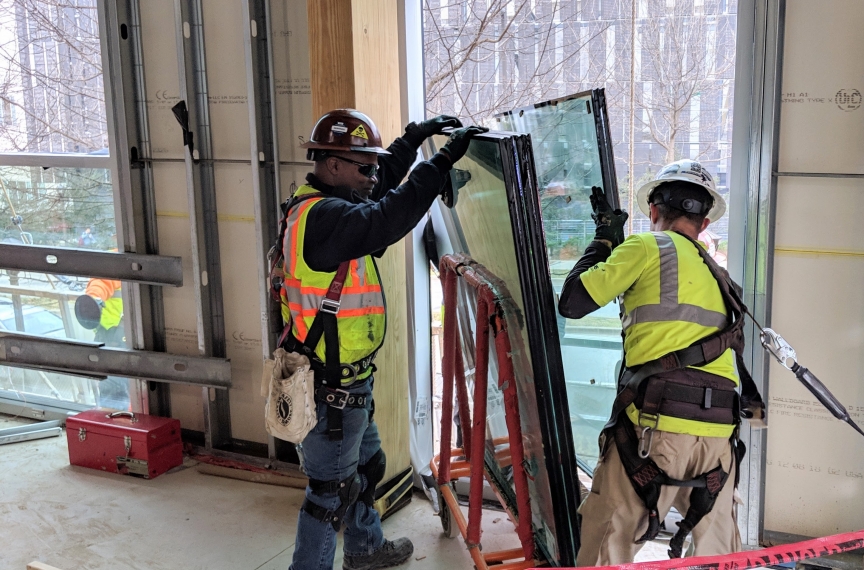
Petal: Health + Happiness
Imperative: None; the team implemented its own Health + Happiness ethos
Bird-Safe Glass
Building collisions are one of the top human-related killers of birds. Up to 988 million birds die in the United States annually after flying into windows. Buildings like The Kendeda Building are responsible for a majority of these deaths. It has 9,500 square feet of windows and is surrounded by a habitat that is naturally inviting to birds.
While the Living Building Challenge does not require bird-friendly design, the project team felt that the building had to address the bird-collision problem because the Health + Happiness of wildlife should also be considered. In collaboration with the American Bird Conservancy and the Atlanta Audubon Society, the team selected a window that has visible patterns that signal to birds that they should avoid the windows.
Learn more about The Kendeda Building's bird-safe glass here: https://livingbuilding.kendedafund.org/2019/04/26/kendeda-buildings-bird-safe-glass-shockingly-huge-issue.
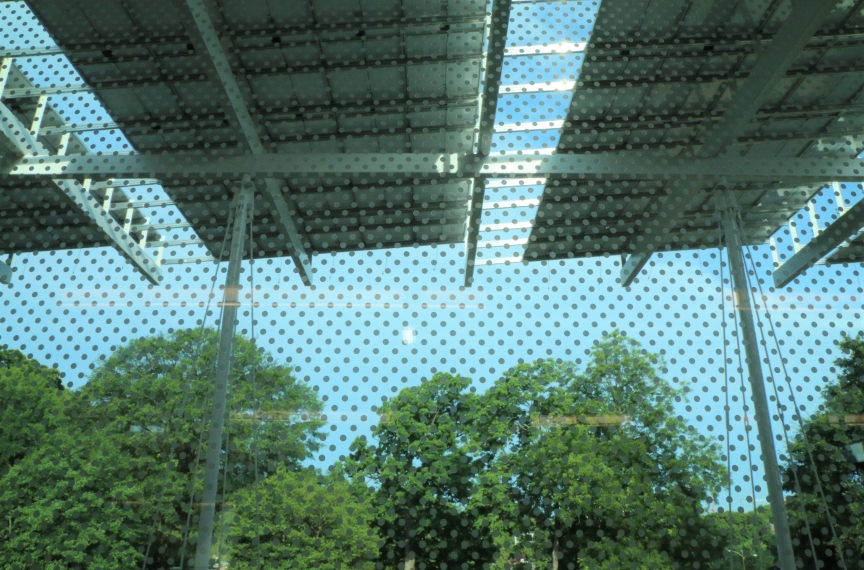
Petal: Beauty
Imperative 19: Beauty + Spirit
Inspired By Southern Architecture
No southern dwelling would be complete without its porch, and The Kendeda Building is no exception. Shaded by the solar canopy above, the porch of the building bridges the physical building to the surrounding landscape – eventually connecting and integrating with next phase of Georgia Tech's Eco-Commons, a greenspace complement to - and compliment of - the ideals of the building. The porch also serves as a point of entry to the building, accessible by all through several entry points.
The outdoor porch area houses several functional systems designed specifically to assist in the management of rainfall. Following the natural moderate slope from north to south, the porch terraces, or steps down, at appropriate elevations. This geometry accommodates cascading porch areas that support substantial volume storage underneath the permeable pavers. Unlike a traditional stormwater management approach that concentrates water storage in a single area, this method of managing rainwater relies upon dispersed locations along the sloped site in order to leverage gravity to assist in controlling the flow of water.
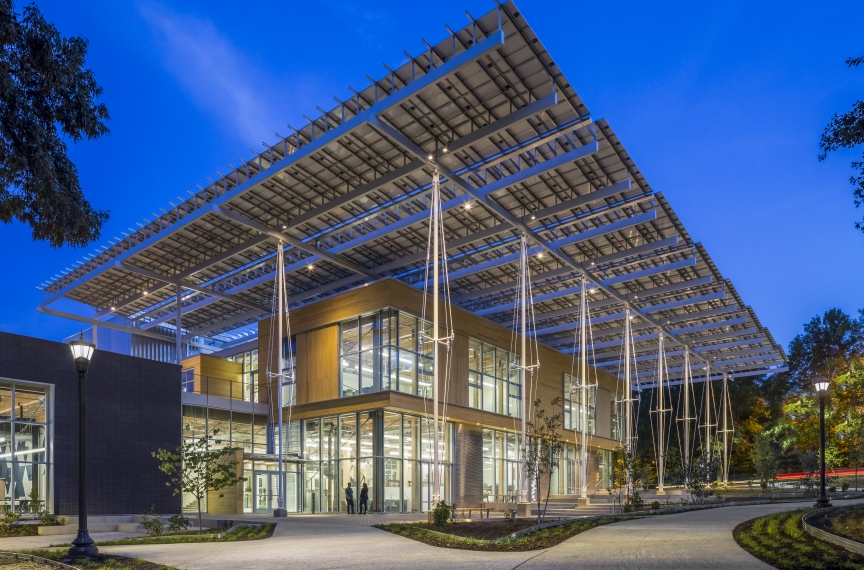
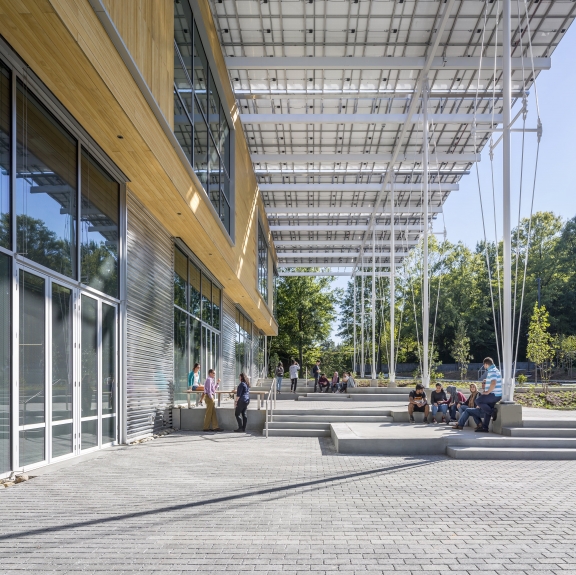
Petal: Place
Imperative 04: Human Powered Living
Pedestrian Oriented Mobility
The Kendeda Building focuses on pedestrian oriented mobility. The staircases are inviting and there is a centrally located ramp. The elevator is tucked away, out of site. This encourages physical activity by occupants.
Several campus bus routes stop at The Kendeda Building. The Georgia Tech Shuttle connects the building to public transportation. In this regard, The Kendeda Building is only one connection from Hartsfield-Jackson International Airport, the busiest airport in the world!
There is zero parking provided on site. Protected bike parking is provided for full-time occupants, students, and visitors, Based on usage, biking is an extremely popular option. The porch is designed to provide shelter and cover from rain and sun while walking through the site.
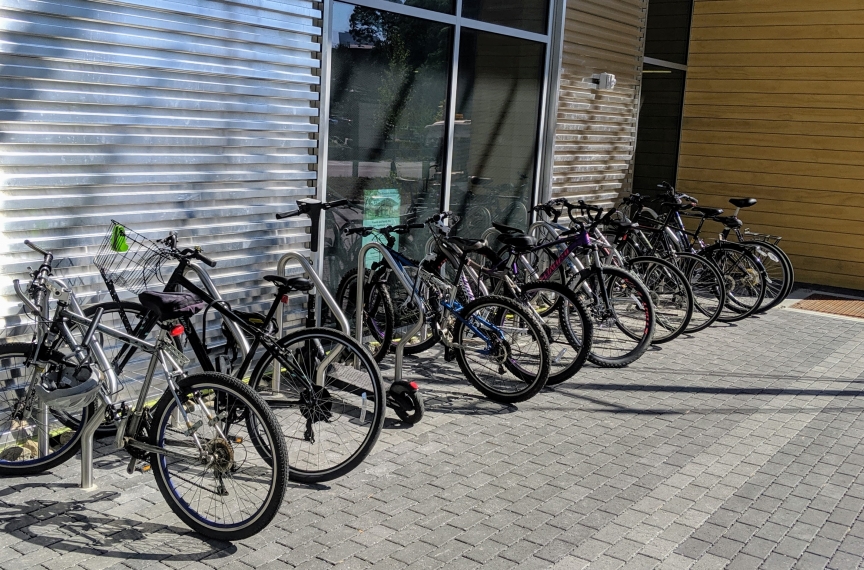 ,
, 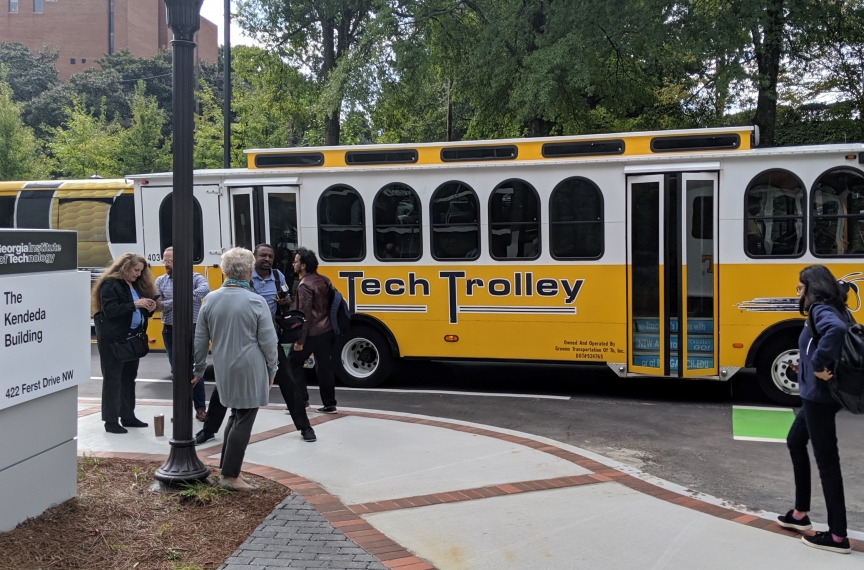
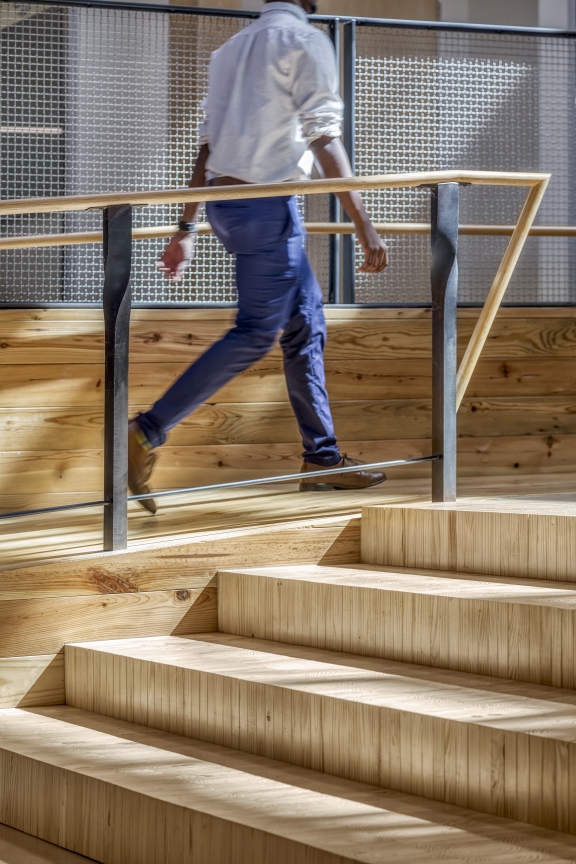
Petal: Energy
Imperative 06: Net Positive Energy
Photovoltaic (PV) Canopy
To achieve Living Building Challenge certification, The Kendeda Building must function at net positive energy – meaning it must harness more energy (in this case via PV solar panels) than it consumes. One hundred and five percent of the building’s energy needs must be supplied by on-site renewable energy on a net annual basis, without the use of on-site combustion.
As with other natural resources, The Kendeda Building must balance the energy it uses with the energy it is able to produce. During the design process, consideration was first given to passive design such as using daylight to reduce energy demands and then to energy conservation measures such as efficient mechanical systems. Passive design and energy efficiency reduce the size of the PV array that makes the building net positive energy.
The 330 kW (DC) solar array is expected to generate over 455,000 kWh of electricity per year that will directly serve the building’s energy demands including lighting, heating and cooling, water systems, and plug loads. In addition to those loads, the PV system is designed to satisfy the five percent net positive factor that is required for Living Building Challenge certification as well as a safety factor that provides a buffer against unknowns. A lithium ion battery serves as the emergency back-up system for the building in the case of power outages.
The Kendeda Building's radiant flooring system borrows water from the campus central chilled water loop. Water from the campus connection is metered, the building's proportional share of energy consumption is calculated, and an energy offset is supplied by the building's PV array to the grid in order to meet the annual net positive energy requirement.
When the PV array is not producing adequate amounts of electricity, the building loads run off of electricity from the grid. All electricity generated beyond what the building uses goes instantaneously to adjacent buildings for their use thereby reducing the amount of electricity needed from the utility provider.
The PV canopy is also a key design feature that gets The Kendeda Building to net positive water.
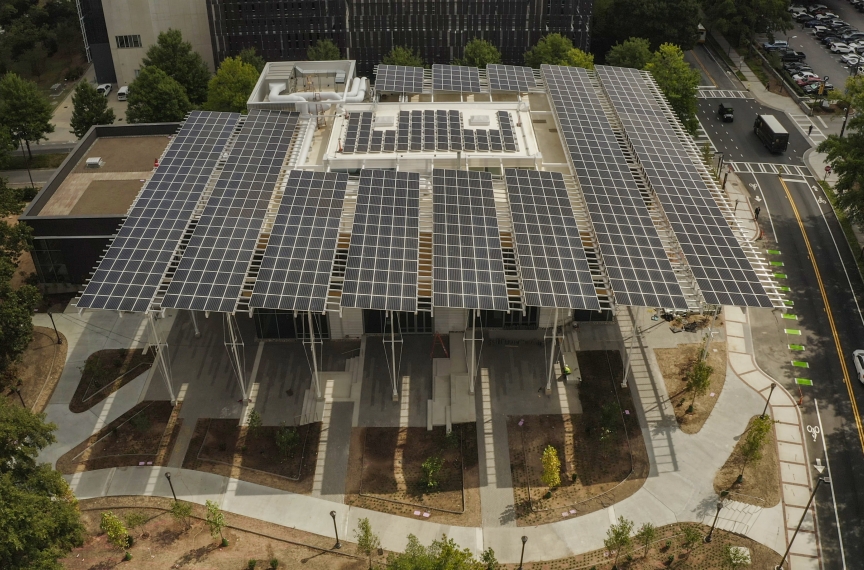 ,
, 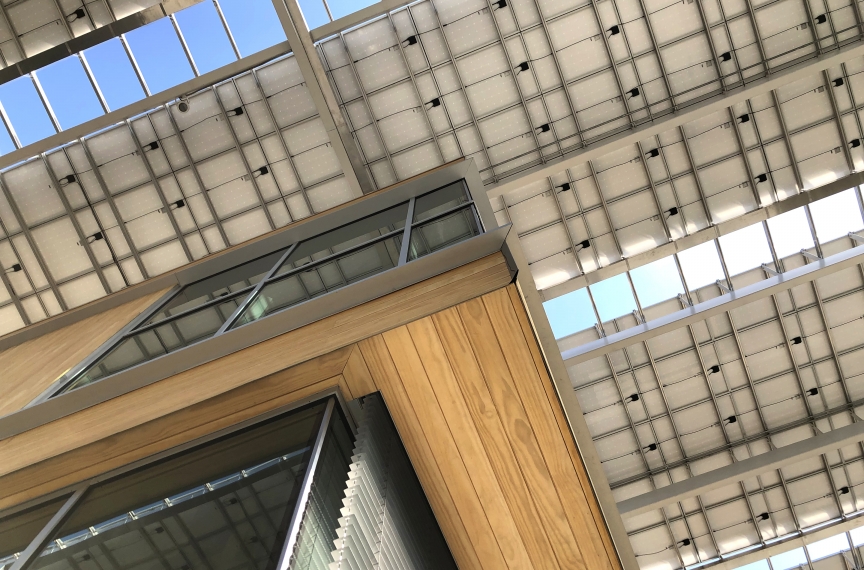
Petal: Materials
Imperative 11: Embodied Carbon Footprint
Minimizing Carbon Impact
The Living Building Challenge requires all projects to account for the total embodied carbon impact from the construction process through a one-time carbon offset. However, the goal is to reduce this initial embodied carbon pollution; thereby, lowering the size of the one-time offset.
Climate change has become a political topic and therefore conversations about the reduction of carbon pollution can be difficult. By design, The Kendeda Building provides a pathway to have carbon discussions that focus on common goals. For example, The Kendeda Building extensively uses mass timber products because wood has substantially lower embodied carbon pollution compared to steel or concrete. This fact highlights the economic development opportunities that can result from constructing commercial buildings from local wood products.
According to the Georgia Forestry Association, Georgia has 22 million acres of commercially available, private timberland, more than any other state. While the requirements of the Living Building Challenge necessitated the building to use some mass timber products imported from other states in the Southeast, the project highlights the importance of expanding Georgia's ability to provide timber products for commercial buildings.
The Kendeda Building's extensive use of mass timber displaces the need for concrete and steel. Concrete is one of the most widely used construction materials in the world. Cement, a key ingredient of concrete, accounts for approximately 8% of total global CO2 emissions. To decrease this impact, The Kendeda Building incorporated technology that reduces the embodied carbon pollution of cement. Thomas Concrete, a local firm, provided this innovative process. To learn more, click here: https://livingbuilding.kendedafund.org/2019/07/16/carboncure.
The building Kendeda Building also reduces carbon pollution by incorporating salvaged building materials.
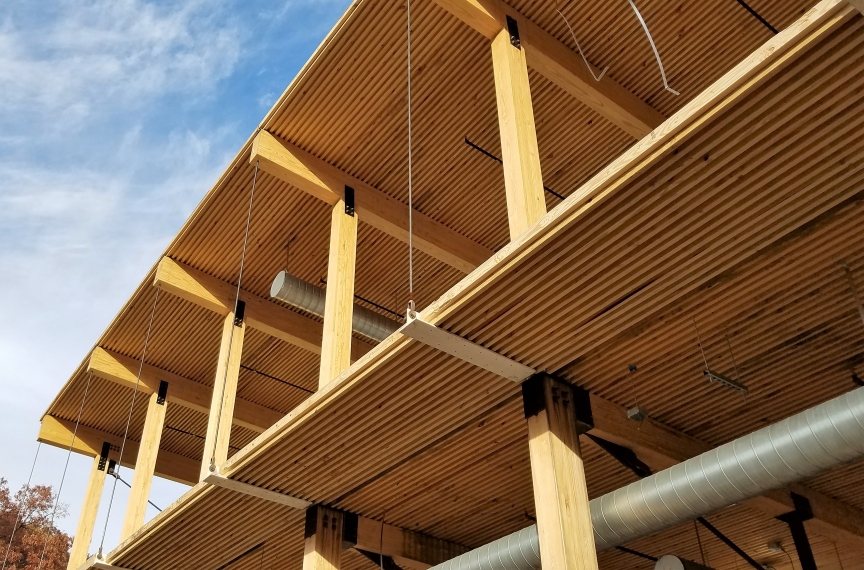 ,
, 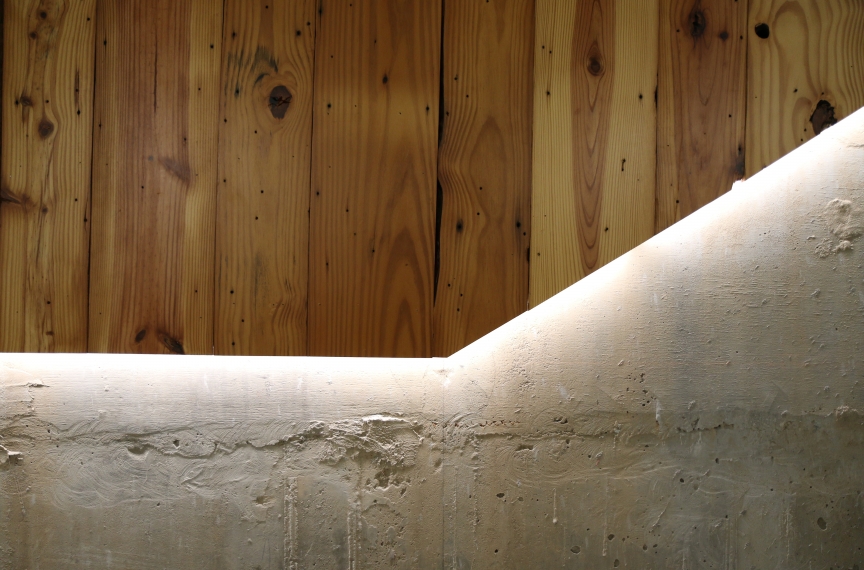
Petal: Water
Imperative: Net Positive Water
Composting Toilets
The Net Positive Water Imperative requires, among other things, that all toilet waste must be treated on-site and managed either through reuse, a closed loop system, or infiltration. For toilet waste, the design team analyzed two options: a compost toilet system and a blackwater system.

The blackwater option required more water, which would necessitate are larger cistern and a larger rainfall catchment area. This would both increase costs and conflict with square foot limitations of the building. In addition, the blackwater option had increased regulatory burdens and operational costs. Therefore, the design team selected the compost toilet scenario.
Composting toilets use about a teaspoon of water to activate a biodegradable foam to coat the sides of toilets. The waste is transported to one of six bins that are housed in the building's basement. The bins contain wood shavings that receive the waste and help natural processes decompose the waste. Because most biowaste is actually liquid, the liquids slowly seep to the bottom of the bins where a sump pump transfers the liquid, called leachate or compost tea, to one of two 1,000-gallon storage tanks. About once a month, 2,000 gallons of compost tea is transported to a local wastewater treatment facility where it is stripped of its nutrients for beneficial reuse.
These foam flush toilets have become one of the most talked about features of the building, which is why we say that there is a lot of "potty talk" in The Kendeda Building! While the excitement is all in good fun, it is also a serious matter. Atlanta has an overburdened sewer system and as a result, it has some of the highest water and sewer rates in the country. Because the building's compost toilet system does not connect to the sewer, it does not burden an already stressed system. Moreover, the composting toilet system eliminates the carbon pollution embedded into the electricity required to treat and convey water and wastewater.
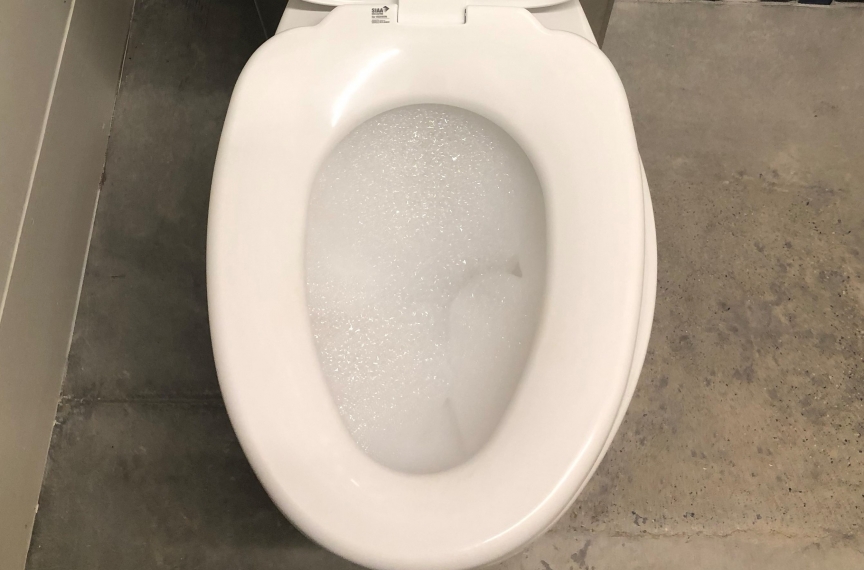 ,
, 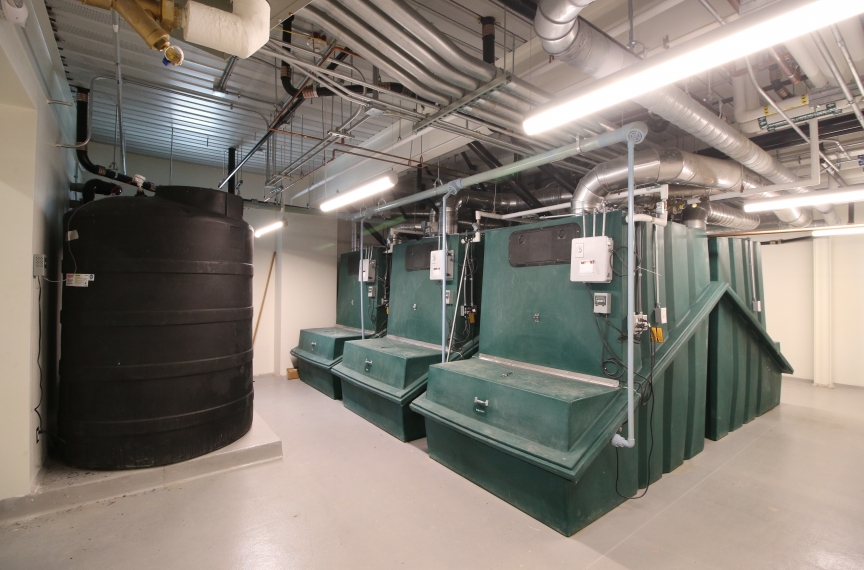 ,
, 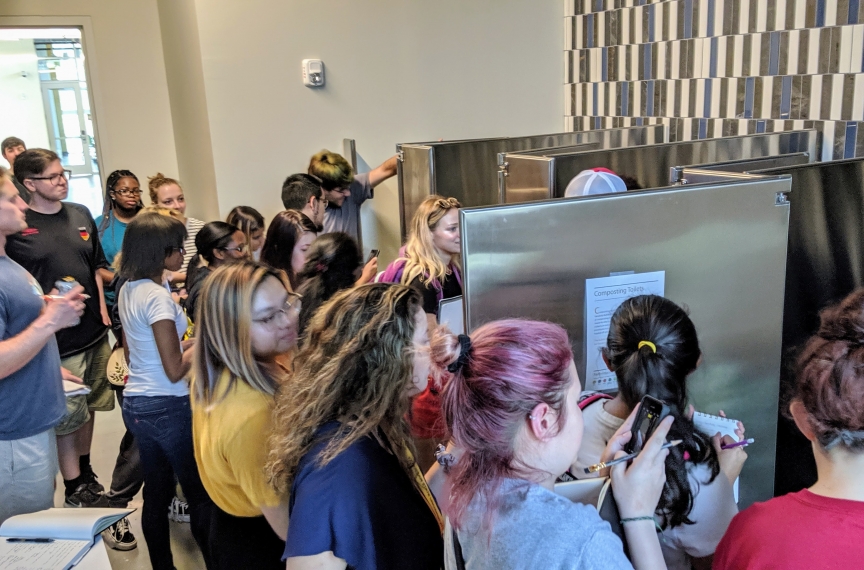 ,
, 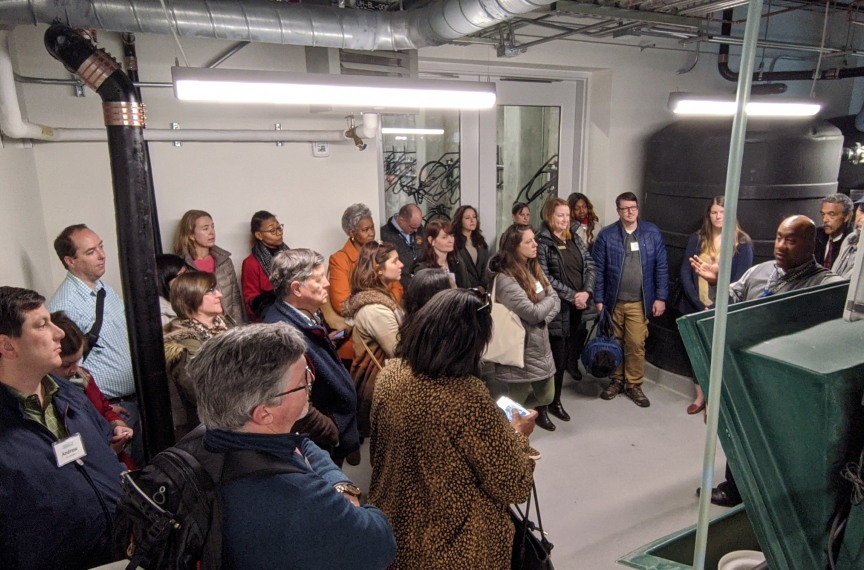
Petals: Equity and Water
Imperative: explicit – Net Positive Water; however rainfall management is an Equity consideration
Reducing Burden To Downstream Communities
People may not immediately think of rainfall management as an equity issue. However, our typical built environment treats rainfall, which can be beneficial, as stormwater that requires extensive infrastructure to manage.
The vast majority of buildings do not manage rainfall onsite. They divert rainwater into sewers, the streets, or just "away" from the site. Impervious surfaces such as concrete and asphalt prohibits soil from absorbing water. Therefore, "away" becomes a "not in my backyard" approach that impacts something, someone, somewhere downstream.
The rush of rainfall that has been turned into stormwater can be devastating even during normal rain events. Roads can be temporarily impassable due to localized flooding. The ground’s inability to absorb rainfall often floods downstream areas. To learn more about this impact in communities to the west of Georgia Tech, visit the West Atlanta Watershed Alliance website: http://wawa-online.org.
The design team understood that the site’s position in the landscape came with responsibility. In other words, the fact that the site is upstream from other areas in the Peachtree Creek watershed requires Equity considerations. The design team’s decisions would impact downstream areas that are not on the site.
By following the requirements of the Living Building Challenge, The Kendeda Building dramatically mitigates these negative downstream impacts. The site mimics the hydrological flow of the area and reintroduced vegetation and biology native to the region, referencing the Piedmont Forest ecosystem. This ecosystem retains 90% of the rainfall during a normal storm event. The Kendeda Building site does the same, thereby functioning as a forest instead of a building.
Every aspect of the building is designed to slow the flow of rainfall. The solar canopy and rooftop harvest approximately 41% of site's annual rainfall and funnel it to a 50,000 gallon cistern in the basement. The building is surrounded with pervious surfaces and bioswales that allow for water to slowly seep into the ground.
If more buildings and communities followed The Kendeda Building’s lead, more rainfall would be managed on-site rather than becoming someone else’s problem. And, as The Kendeda Building has shown, managing rainfall on-site can turn stormwater, which burdens infrastructure and can negatively impact downstream communities, into an asset such as drinking water, irrigation water, or even an amenity such as public greenspace.
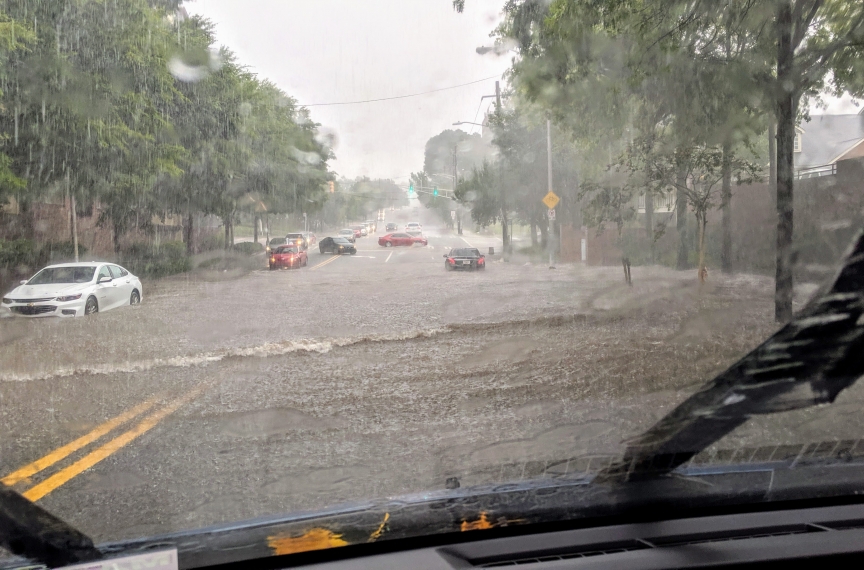 ,
, 